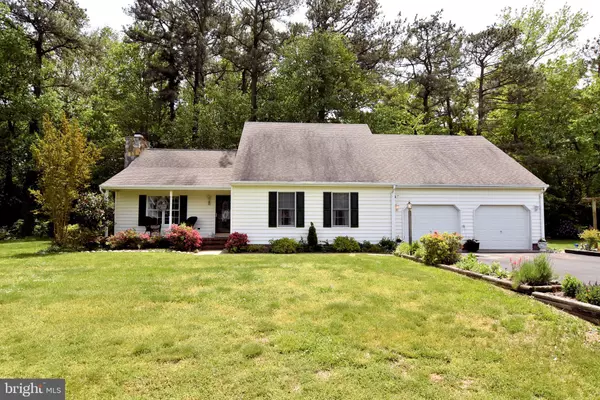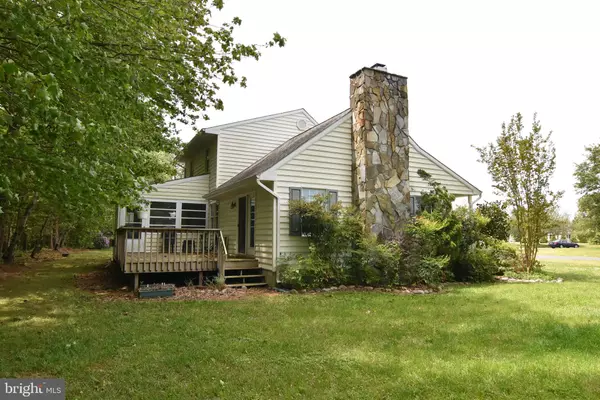Bought with Victor A Koveleski • Long & Foster Real Estate, Inc.
For more information regarding the value of a property, please contact us for a free consultation.
125 GOSLING CREEK RD Lewes, DE 19958
Want to know what your home might be worth? Contact us for a FREE valuation!

Our team is ready to help you sell your home for the highest possible price ASAP
Key Details
Sold Price $320,000
Property Type Single Family Home
Sub Type Detached
Listing Status Sold
Purchase Type For Sale
Square Footage 2,300 sqft
Price per Sqft $139
Subdivision Gosling Creek Purchase
MLS Listing ID DESU161006
Sold Date 07/01/20
Style Traditional
Bedrooms 3
Full Baths 2
Half Baths 1
HOA Y/N Y
Abv Grd Liv Area 2,300
Year Built 1993
Available Date 2020-05-21
Annual Tax Amount $1,387
Tax Year 2019
Lot Size 0.700 Acres
Acres 0.7
Lot Dimensions 130.00 x 193.00
Property Sub-Type Detached
Source BRIGHT
Property Description
Beautiful mature landscaping sets the scene for this solid home on a .70 acre wooded lot that backs to community green space in popular Gosling Creek. This is a well maintained home that awaits your creative decorating ideas to update. The living room features vaulted ceilings, a wood burning fireplace with a handsome stone surround and french doors that lead to a lovely private deck. Enjoy a 1st floor master bedroom with newly renovated bathroom. Extra living areas include a dining room, den/craft room and a three season Florida room with wonderful views of mature trees. The second level is home to two guest bedrooms, a full bath and a large storage room. You will love the low HOA fees, just $625 a year that cover the community pool, tennis court, snow removal and the common areas.
Location
State DE
County Sussex
Area Lewes Rehoboth Hundred (31009)
Zoning AR-1
Rooms
Other Rooms Living Room, Dining Room, Primary Bedroom, Bedroom 2, Bedroom 3, Kitchen, Den, Sun/Florida Room, Storage Room, Primary Bathroom, Full Bath, Half Bath
Main Level Bedrooms 1
Interior
Interior Features Carpet, Ceiling Fan(s), Entry Level Bedroom, Primary Bath(s), Walk-in Closet(s), Window Treatments
Heating Forced Air
Cooling Central A/C
Flooring Carpet, Vinyl
Fireplaces Number 1
Fireplaces Type Wood
Equipment Dishwasher, Dryer, Oven - Single, Range Hood, Refrigerator, Washer, Water Heater
Fireplace Y
Window Features Screens
Appliance Dishwasher, Dryer, Oven - Single, Range Hood, Refrigerator, Washer, Water Heater
Heat Source Propane - Leased
Laundry Main Floor
Exterior
Exterior Feature Deck(s)
Parking Features Garage - Front Entry
Garage Spaces 2.0
Amenities Available Pool - Outdoor, Tennis Courts
Water Access N
View Trees/Woods
Accessibility None
Porch Deck(s)
Attached Garage 2
Total Parking Spaces 2
Garage Y
Building
Lot Description Backs to Trees, Landscaping, Trees/Wooded
Story 2
Foundation Crawl Space
Sewer On Site Septic
Water Public
Architectural Style Traditional
Level or Stories 2
Additional Building Above Grade, Below Grade
New Construction N
Schools
High Schools Cape Henlopen
School District Cape Henlopen
Others
HOA Fee Include Common Area Maintenance,Pool(s),Road Maintenance,Snow Removal
Senior Community No
Tax ID 334-05.00-713.00
Ownership Fee Simple
SqFt Source Assessor
Acceptable Financing Cash, Conventional
Listing Terms Cash, Conventional
Financing Cash,Conventional
Special Listing Condition Standard
Read Less




