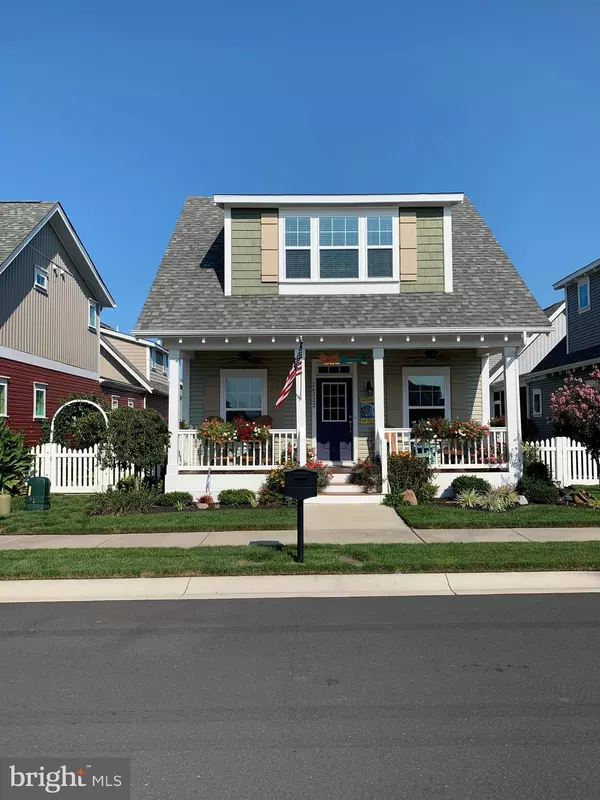Bought with LAURIE MCFAUL • Keller Williams Realty
For more information regarding the value of a property, please contact us for a free consultation.
26222 SUMMERSET BLVD Millville, DE 19967
Want to know what your home might be worth? Contact us for a FREE valuation!

Our team is ready to help you sell your home for the highest possible price ASAP
Key Details
Sold Price $393,000
Property Type Single Family Home
Sub Type Detached
Listing Status Sold
Purchase Type For Sale
Square Footage 2,190 sqft
Price per Sqft $179
Subdivision Millville By The Sea
MLS Listing ID DESU168590
Sold Date 11/06/20
Style Coastal,Cottage
Bedrooms 4
Full Baths 4
Half Baths 1
HOA Fees $228/mo
HOA Y/N Y
Abv Grd Liv Area 2,190
Year Built 2016
Available Date 2020-09-09
Annual Tax Amount $1,333
Tax Year 2020
Lot Size 3,920 Sqft
Acres 0.09
Lot Dimensions 40.00 x 106.00
Property Sub-Type Detached
Source BRIGHT
Property Description
Amazing opportunity to own this like-new and charming 4 bedroom, 4-1/2 bath coastal-style cottage in desirable Millville By The Sea, just minutes from the beach. You'll love this Atlantic model offering a welcoming covered front porch and over 2000 square feet of beautiful interiors, starting with the cozy fireplace, custom audio-speaker system, open-concept kitchen dining and living rooms with hardwood floors, kitchen boasts a large island with bar seating, pendant lights, granite counter tops, subway tiled back splash, gas/range oven, stainless steel appliances, spacious pantry, recessed lighting, under cabinet lighting and lower cabinet pullouts. Nestled off the living room is the first of two master suites with walk-in closet and full bath with dual sinks and an extra-large tile shower with decorative glass tile border and bench seating. The handsome oak staircase leads to a second full master suite, a third bedroom, and another full bath. Access the 20 x 20 finished bonus room with full bath and walk-in closet via the fully landscaped custom paved courtyard to the private entry just off the screened-in side porch. While the opportunities are endless; perhaps even an income property?? it is currently being enjoyed as a media and exercise room, pre-wired for surround sound. Other highlights: Energy Star Certified with stylish maintenance free exterior, full vinyl fenced courtyard with gates and charming arbors to keep kids and pets safe, porches feature composite decking and vinyl rails. Ceiling fans throughout including both porches, all window treatments/2 "faux wood blinds included and plumbed propane for your outdoor grill. A huge added bonus is a full irrigation system for the meticulously maintained gardens and lawns. Amenities include 2 pools, ponds, Community Center, Fitness Center, Crab Shack, Pickle-ball Courts, Bocce Ball beautiful landscaping with miles of walking or biking trails, plus a beach shuttle.
Location
State DE
County Sussex
Area Baltimore Hundred (31001)
Zoning TN
Rooms
Main Level Bedrooms 4
Interior
Hot Water Electric
Heating Heat Pump - Electric BackUp
Cooling Central A/C
Fireplaces Number 1
Heat Source Electric
Exterior
Parking Features Garage - Rear Entry
Garage Spaces 2.0
Amenities Available Bike Trail, Club House, Exercise Room, Fitness Center, Jog/Walk Path, Pool - Outdoor, Swimming Pool, Water/Lake Privileges
Water Access N
Accessibility None
Attached Garage 2
Total Parking Spaces 2
Garage Y
Building
Story 2
Foundation Crawl Space
Sewer Public Sewer
Water Public
Architectural Style Coastal, Cottage
Level or Stories 2
Additional Building Above Grade, Below Grade
New Construction N
Schools
Elementary Schools Frankford
Middle Schools Selbyville
High Schools Indian River
School District Indian River
Others
Pets Allowed Y
HOA Fee Include Common Area Maintenance,Health Club,Pool(s),Recreation Facility,Trash
Senior Community No
Tax ID 134-16.00-2374.00
Ownership Fee Simple
SqFt Source Assessor
Special Listing Condition Standard
Pets Allowed Dogs OK, Cats OK
Read Less




