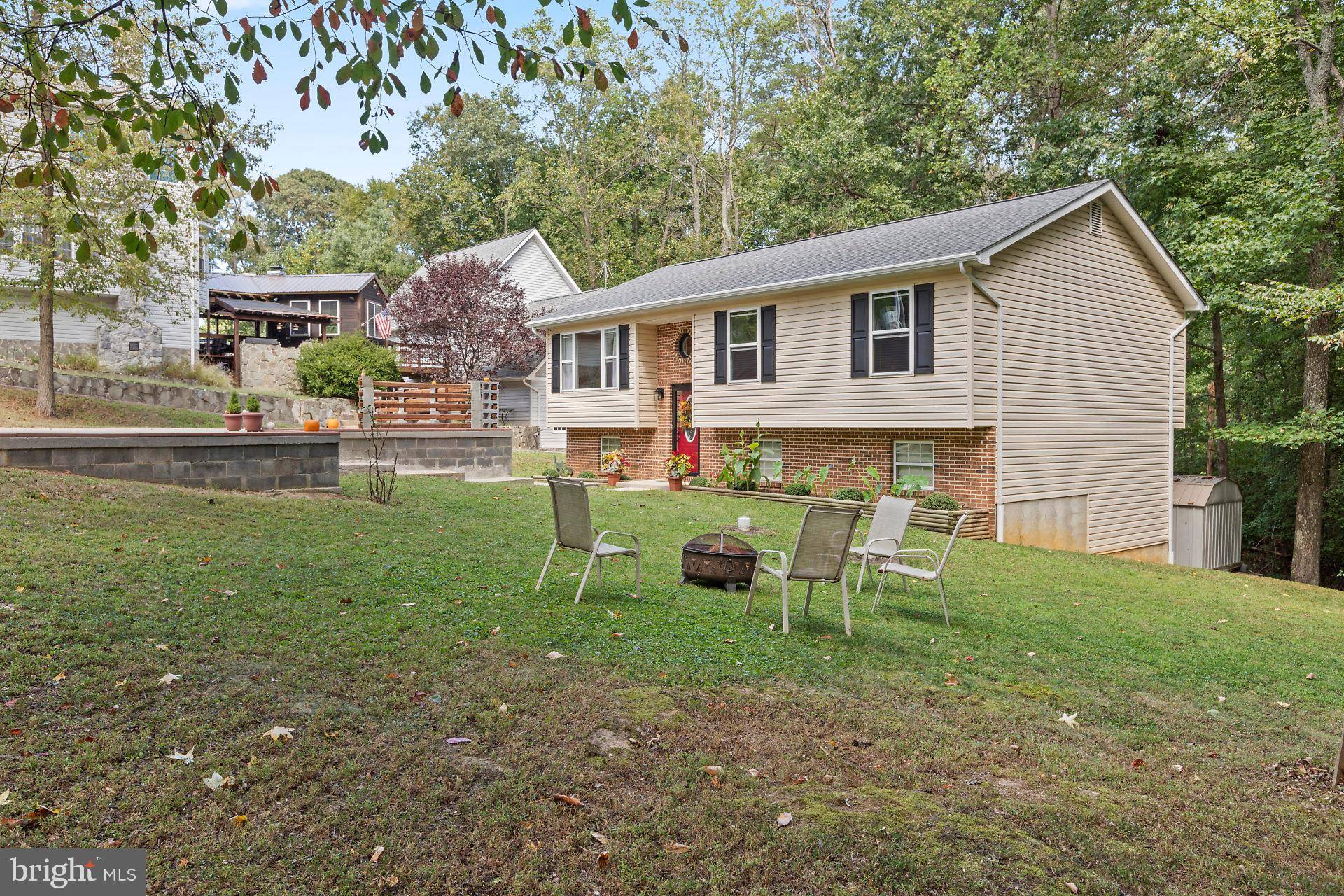Bought with Jennifer Hillman • EXIT By the Bay Realty
For more information regarding the value of a property, please contact us for a free consultation.
11424 REDLANDS RD Lusby, MD 20657
Want to know what your home might be worth? Contact us for a FREE valuation!

Our team is ready to help you sell your home for the highest possible price ASAP
Key Details
Sold Price $237,000
Property Type Single Family Home
Sub Type Detached
Listing Status Sold
Purchase Type For Sale
Square Footage 1,924 sqft
Price per Sqft $123
Subdivision Chesapeake Ranch Estates
MLS Listing ID MDCA174982
Sold Date 07/21/20
Style Split Level
Bedrooms 3
Full Baths 2
HOA Fees $40/ann
HOA Y/N Y
Abv Grd Liv Area 1,108
Year Built 1996
Annual Tax Amount $2,447
Tax Year 2020
Lot Size 0.260 Acres
Acres 0.26
Property Sub-Type Detached
Source BRIGHT
Property Description
BUYERS FINANCING HAS FALLEN THROUGH! READY FOR A NEW BUYER TODAY! All Colors Have Been Neutralized With Fresh Paint! Pictures HOME is How You Feel As You Walk Through the Door of This Beautiful Home! The Wide Open Space Pull You Right In! This Nicely Laid Out Split Level Calls You to Come On In and Enjoy All It Has to Offer! The Open Concept Feel of the Upper Level Allows You to Hang In the Kitchen, Have a Conversation, Watch the Game and Still Know Where the Kids/Dog/Spouse Is! Meander Out Onto Your Nice Sized Deck Where There is Plenty of Room For Your Grill, Your Table and Chairs, Even a Hot Tub, Without Feeling Cramped! Mature Trees Bring Nice Morning Shade Out Back. The Freshly Updated Kitchen has Newer Appliances and a Brand New Countertops and an Island. With 3 Bedrooms and 2 Bathrooms On the Upper Level and Room For Whatever You Choose On the Lower Level, There Is Room for Everyone! The Mostly Finished Basement Holds Plenty of Space for Company, a Pool Table, a Movie Theatre or Just Room to Hang Out! This Space Could Also be Easily Converted to a 4th Bedroom. A Full Rough Space Is Available to add an Additional Bathroom too! The Basement is at Walkout Level with a Spacious Patio For Entertaining. A Large Metal Shed, With Plenty of Convenient Storage Space Is Out Back, Like New. The Poured Driveway With Engineered Details and Drainage are the Key to Keeping the Home Bone Dry! No Water Issues Here! New Roof in 2016! This Home Has Been Loved and Maintained for Years, But It Is Time to Fill It With New Memories! Meticulously Maintained! Don't Let the Paint Scare You Off ! It's Been Completely RePainted and Is Now Nuetral! It Looks Awesome! Ready for Your New Home? Make Sure to Put 11424 Redlands On Your List! It Won't Disappoint!
Location
State MD
County Calvert
Zoning R-1
Rooms
Other Rooms Living Room, Dining Room, Primary Bedroom, Bedroom 2, Bedroom 3, Kitchen, Family Room, Laundry, Utility Room, Primary Bathroom
Basement Connecting Stairway, Space For Rooms, Workshop, Rough Bath Plumb
Main Level Bedrooms 3
Interior
Interior Features Breakfast Area, Built-Ins, Carpet, Ceiling Fan(s), Chair Railings, Combination Dining/Living, Dining Area, Floor Plan - Open
Hot Water Electric
Heating Heat Pump(s)
Cooling Central A/C, Ceiling Fan(s)
Flooring Carpet
Equipment Water Heater, Dishwasher, Exhaust Fan, Refrigerator
Fireplace N
Appliance Water Heater, Dishwasher, Exhaust Fan, Refrigerator
Heat Source Electric
Exterior
Exterior Feature Balcony, Deck(s)
Garage Spaces 5.0
Utilities Available Cable TV Available, Multiple Phone Lines
Amenities Available Baseball Field, Basketball Courts, Beach, Bike Trail, Boat Dock/Slip, Boat Ramp, Club House, Common Grounds, Jog/Walk Path, Lake, Non-Lake Recreational Area, Party Room, Picnic Area, Pier/Dock, Security, Tot Lots/Playground, Water/Lake Privileges
Water Access N
Roof Type Architectural Shingle
Street Surface Black Top
Accessibility None
Porch Balcony, Deck(s)
Road Frontage Boro/Township
Total Parking Spaces 5
Garage N
Building
Lot Description Backs to Trees, Landscaping, SideYard(s)
Story 2
Sewer Community Septic Tank, Private Septic Tank
Water Public
Architectural Style Split Level
Level or Stories 2
Additional Building Above Grade, Below Grade
Structure Type Dry Wall,Cathedral Ceilings
New Construction N
Schools
School District Calvert County Public Schools
Others
HOA Fee Include Common Area Maintenance,Management,Pier/Dock Maintenance,Recreation Facility,Road Maintenance,Snow Removal
Senior Community No
Tax ID 0501116894
Ownership Fee Simple
SqFt Source Estimated
Security Features Exterior Cameras,Smoke Detector
Acceptable Financing VA, USDA, Rural Development, FHA, Conventional, Cash
Horse Property N
Listing Terms VA, USDA, Rural Development, FHA, Conventional, Cash
Financing VA,USDA,Rural Development,FHA,Conventional,Cash
Special Listing Condition Standard
Read Less




