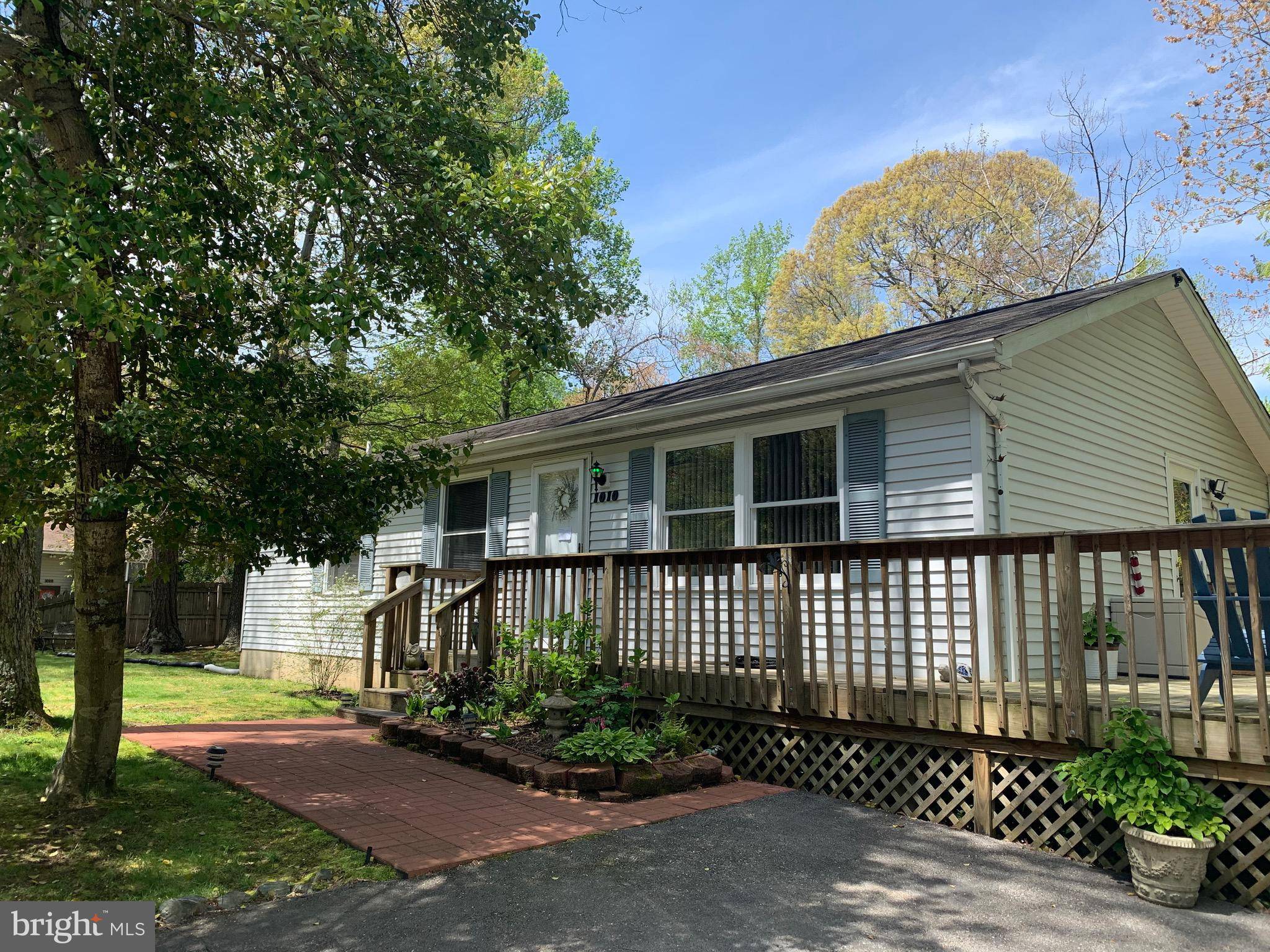Bought with Michelle Commodore • EXIT By the Bay Realty
For more information regarding the value of a property, please contact us for a free consultation.
1010 SIDE SADDLE TRL Lusby, MD 20657
Want to know what your home might be worth? Contact us for a FREE valuation!

Our team is ready to help you sell your home for the highest possible price ASAP
Key Details
Sold Price $215,000
Property Type Single Family Home
Sub Type Detached
Listing Status Sold
Purchase Type For Sale
Square Footage 1,056 sqft
Price per Sqft $203
Subdivision Chesapeake Ranch Estates
MLS Listing ID MDCA175938
Sold Date 06/22/20
Style Ranch/Rambler
Bedrooms 3
Full Baths 2
HOA Fees $41/ann
HOA Y/N Y
Abv Grd Liv Area 1,056
Year Built 1988
Annual Tax Amount $2,047
Tax Year 2019
Property Sub-Type Detached
Source BRIGHT
Property Description
What's not to love about this fabulous home!? A rarity in this neighborhood, this home is situated on a large leveled corner lot. This beautiful home features 3 bedrooms, 2 baths, gleaming hardwood flooring, newer refrigerator, dishwasher, and washer, HVAC replaced in 2018. Lovely spacious deck for entertaining or you can use the patio that was recently installed. Yard is surrounded by a beautiful picket fence with a privacy fence in the back. This home won't disappoint. A must see before it's gone. Priced to sell! Pictures and videos coming next week.
Location
State MD
County Calvert
Zoning R
Rooms
Main Level Bedrooms 3
Interior
Interior Features Ceiling Fan(s), Kitchen - Island
Hot Water Electric
Heating Heat Pump(s)
Cooling Central A/C, Ceiling Fan(s), Heat Pump(s)
Flooring Hardwood, Carpet
Equipment Built-In Microwave, Dishwasher, Dryer - Electric, Icemaker, Oven/Range - Electric, Refrigerator, Washer
Furnishings No
Fireplace N
Appliance Built-In Microwave, Dishwasher, Dryer - Electric, Icemaker, Oven/Range - Electric, Refrigerator, Washer
Heat Source Electric
Exterior
Amenities Available Beach, Baseball Field, Basketball Courts, Common Grounds, Lake, Water/Lake Privileges, Other
Water Access Y
Roof Type Shingle
Accessibility None
Garage N
Building
Lot Description Corner
Story 1
Sewer On Site Septic
Water Public
Architectural Style Ranch/Rambler
Level or Stories 1
Additional Building Above Grade, Below Grade
Structure Type Dry Wall
New Construction N
Schools
High Schools Patuxent
School District Calvert County Public Schools
Others
Pets Allowed Y
Senior Community No
Tax ID 0501092111
Ownership Fee Simple
SqFt Source Estimated
Acceptable Financing FHA, Conventional, Cash, USDA, VA
Horse Property N
Listing Terms FHA, Conventional, Cash, USDA, VA
Financing FHA,Conventional,Cash,USDA,VA
Special Listing Condition Standard
Pets Allowed No Pet Restrictions
Read Less




