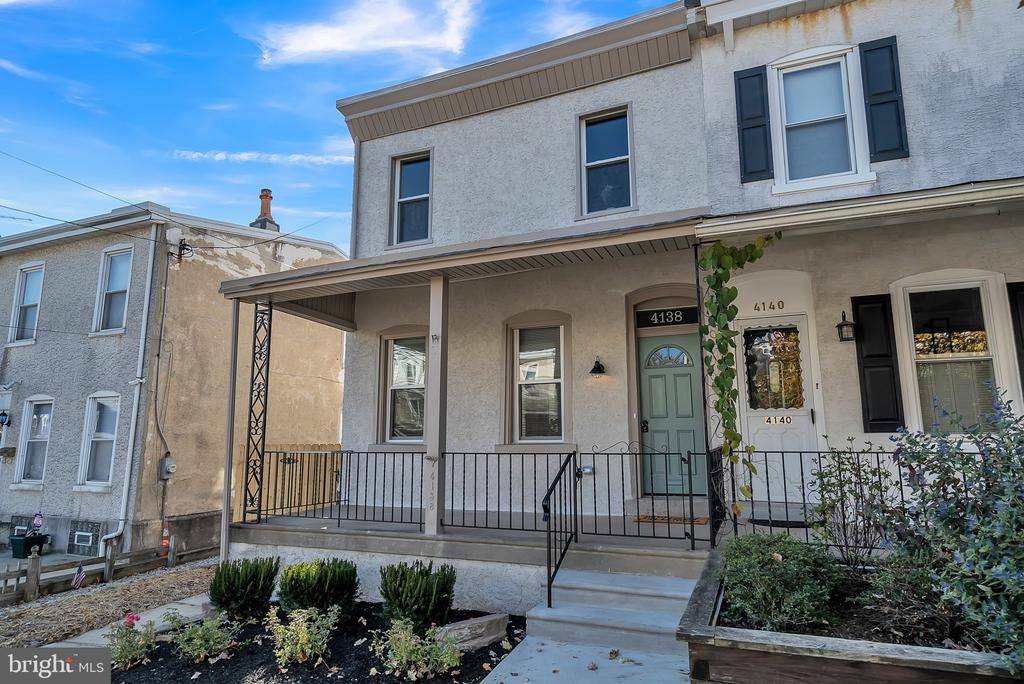Bought with Noele Stinson • Coldwell Banker Realty
For more information regarding the value of a property, please contact us for a free consultation.
4138 PECHIN ST Philadelphia, PA 19128
Want to know what your home might be worth? Contact us for a FREE valuation!

Our team is ready to help you sell your home for the highest possible price ASAP
Key Details
Sold Price $395,000
Property Type Single Family Home
Sub Type Twin/Semi-Detached
Listing Status Sold
Purchase Type For Sale
Square Footage 1,188 sqft
Price per Sqft $332
Subdivision Roxborough
MLS Listing ID PAPH952842
Sold Date 12/11/20
Style Straight Thru
Bedrooms 3
Full Baths 2
Half Baths 1
HOA Y/N N
Abv Grd Liv Area 1,188
Year Built 1935
Annual Tax Amount $2,917
Tax Year 2020
Lot Size 2,700 Sqft
Acres 0.06
Lot Dimensions 25.00 x 108.00
Property Sub-Type Twin/Semi-Detached
Source BRIGHT
Property Description
Welcome home! Three bedroom, two and a half bath twin in the heart of Roxborough. This complete rehab has been transformed by Cessna Construction Services from the bottom up. The first floor offers ample living space including living room, dinning room and kitchen as well as separate laundry area, dining nook/mood room and the home's half bath. The kitchen includes a custom tile backsplash, quartz countertops, upgraded, upgraded stainless steel appliances and a wet bar with additional cabinetry. Basement access from the first floor allows for added living space and storage. On the second floor you will find the master suite complete with ample closet space and a custom tile shower as well as the homes other two bedrooms and a full bath. Custom paint, unique design features, LED lighting and a high-efficiency heating/AC units providing year-round low energy costs are just a few of the upgrades. This property offers a large fenced in yard with patio. Conveniently located steps from the shopping, dining and nightlife of Main Street Manayunk, Center City Philadelphia, major highways and public transportation.
Location
State PA
County Philadelphia
Area 19128 (19128)
Zoning RSA3
Rooms
Basement Partially Finished
Interior
Interior Features Floor Plan - Open, Kitchen - Island, Primary Bath(s), Recessed Lighting, Skylight(s), Stall Shower, Tub Shower, Upgraded Countertops, Wood Floors, Wet/Dry Bar
Hot Water Electric
Heating Hot Water
Cooling Central A/C
Flooring Hardwood
Equipment Built-In Microwave, Dishwasher, Disposal, Oven/Range - Gas, Range Hood, Refrigerator
Appliance Built-In Microwave, Dishwasher, Disposal, Oven/Range - Gas, Range Hood, Refrigerator
Heat Source Natural Gas
Exterior
Fence Rear, Wood
Water Access N
Accessibility None
Garage N
Building
Story 2
Sewer Public Sewer
Water Public
Architectural Style Straight Thru
Level or Stories 2
Additional Building Above Grade, Below Grade
New Construction N
Schools
School District The School District Of Philadelphia
Others
Senior Community No
Tax ID 212160800
Ownership Fee Simple
SqFt Source Assessor
Special Listing Condition Standard
Read Less




