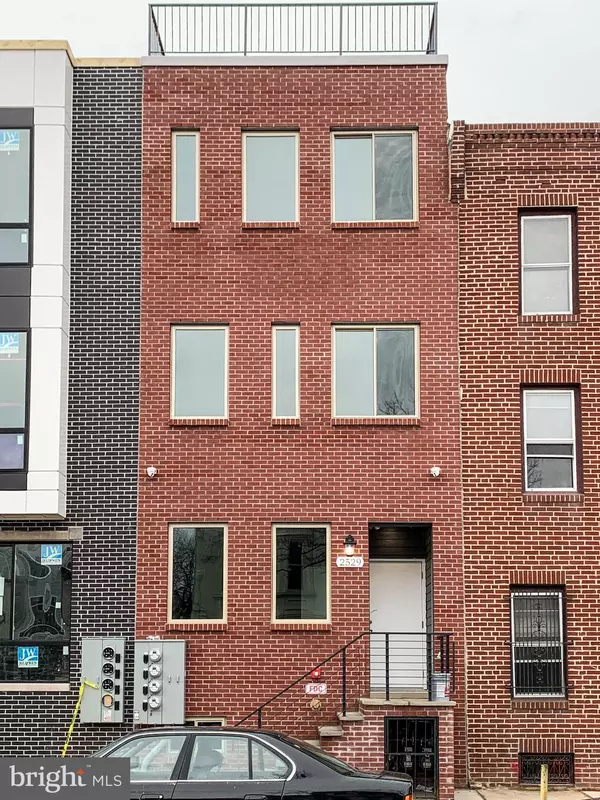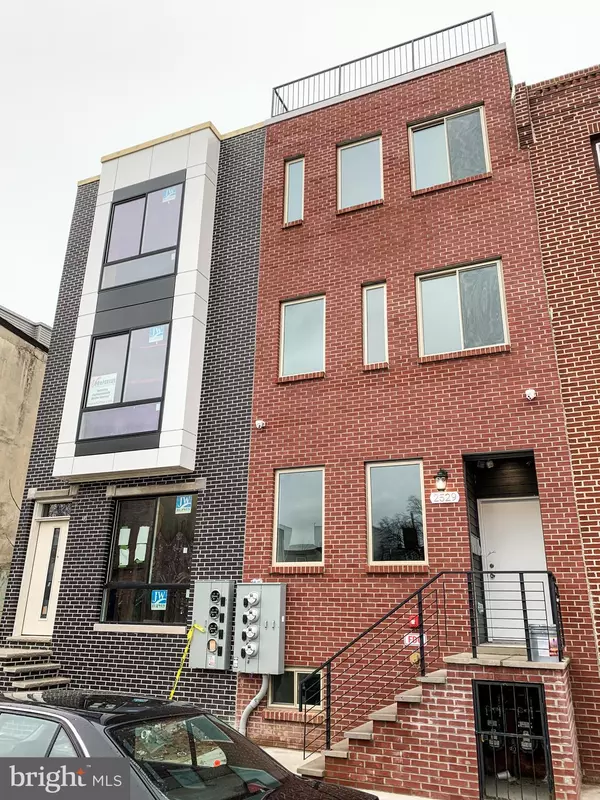Bought with Thomas T Veit Jr. • EXP Realty, LLC
For more information regarding the value of a property, please contact us for a free consultation.
2529 N FRONT ST Philadelphia, PA 19133
Want to know what your home might be worth? Contact us for a FREE valuation!

Our team is ready to help you sell your home for the highest possible price ASAP
Key Details
Sold Price $700,000
Property Type Multi-Family
Sub Type Interior Row/Townhouse
Listing Status Sold
Purchase Type For Sale
Square Footage 2,576 sqft
Price per Sqft $271
Subdivision Kensington
MLS Listing ID PAPH975584
Sold Date 05/06/21
Style Contemporary,Traditional,Other
HOA Y/N N
Abv Grd Liv Area 2,576
Year Built 2020
Annual Tax Amount $67
Tax Year 2021
Lot Size 1,120 Sqft
Acres 0.03
Lot Dimensions 16.00 x 70.00
Property Sub-Type Interior Row/Townhouse
Source BRIGHT
Property Description
Just Built Money Making Triplex w 10 year tax abatement! Gorgeous triplex ready to rent and make you money. Choose to live in one of these incredible two bedroom units for free while the other two pay your mortgage plus, or use this opportunity to invest and watch the returns roll in. Unit 1 is bi-level with a private patio, Unit 2 is complete with a balcony and the prime spot is Unit 3 with a huge roof deck! Don't wait on this fantastic opportunity.
Location
State PA
County Philadelphia
Area 19133 (19133)
Zoning RM1
Rooms
Basement Daylight, Full, Fully Finished, Heated, Improved
Interior
Interior Features Built-Ins, Ceiling Fan(s), Combination Dining/Living, Combination Kitchen/Dining, Combination Kitchen/Living, Dining Area, Entry Level Bedroom, Family Room Off Kitchen, Floor Plan - Open, Kitchen - Gourmet, Recessed Lighting, Stall Shower, Upgraded Countertops, Wood Floors
Hot Water Electric
Heating Forced Air, Central
Cooling Central A/C
Flooring Hardwood
Heat Source Natural Gas
Exterior
Exterior Feature Deck(s), Roof, Balconies- Multiple
Water Access N
Roof Type Fiberglass
Accessibility None
Porch Deck(s), Roof, Balconies- Multiple
Garage N
Building
Sewer Public Sewer
Water Public
Architectural Style Contemporary, Traditional, Other
Additional Building Above Grade, Below Grade
Structure Type Dry Wall,9'+ Ceilings
New Construction Y
Schools
School District The School District Of Philadelphia
Others
Tax ID 311010700
Ownership Fee Simple
SqFt Source Assessor
Special Listing Condition Standard
Read Less




