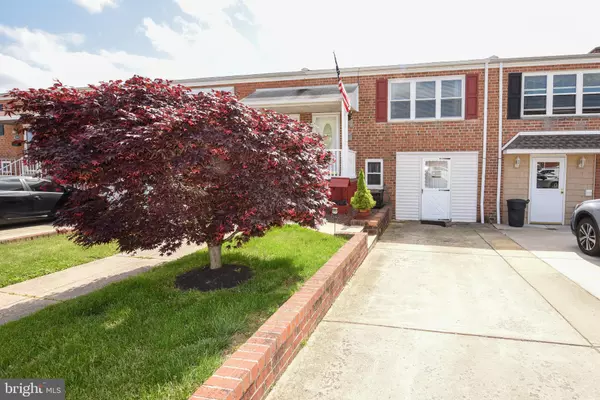Bought with Shareeka Danyelle Mack • Compass Pennsylvania, LLC
For more information regarding the value of a property, please contact us for a free consultation.
2948 SECANE DR Philadelphia, PA 19154
Want to know what your home might be worth? Contact us for a FREE valuation!

Our team is ready to help you sell your home for the highest possible price ASAP
Key Details
Sold Price $215,000
Property Type Townhouse
Sub Type Interior Row/Townhouse
Listing Status Sold
Purchase Type For Sale
Square Footage 900 sqft
Price per Sqft $238
Subdivision Parkwood
MLS Listing ID PAPH897398
Sold Date 07/30/20
Style Raised Ranch/Rambler
Bedrooms 2
Full Baths 1
Half Baths 1
HOA Y/N N
Year Built 1973
Annual Tax Amount $2,564
Tax Year 2020
Lot Size 2,293 Sqft
Acres 0.05
Lot Dimensions 20.00 x 114.66
Property Sub-Type Interior Row/Townhouse
Source BRIGHT
Property Description
You won't be disappointed with this beautiful, well-kept and move-in ready raised ranch in the very desirable Parkwood section. This lovely home features a foyer with a few steps to a large, bright, sunny living room. The updated kitchen has upgraded wood cabinets, built-in dishwasher, tile back splash, gas cooking, ceiling fan and is open to the dining room. There is also an opening overlooking the living room. Down the hallway you'll find a convenient coat closet; hall bath with a vanity sink and tub/shower and a linen closet. The main bedroom features a large double closet and ceiling fan. The second bedroom also has a ceiling fan a large closet. Down the stairs you'll find the full finished basement with sliding glass doors to a covered concrete patio and lovely backyard and a convenient half bath. Additional features: Lower level bonus room, laundry room and large storage room ( formally a garage) with walk-out to the front driveway; upgraded, newer neutral carpeting throughout the first floor and lower level; mostly all windows have been replaced; pull-down stairs to partially floored attic; newer front roof (2016) and so much more!! Make your appointment today!!
Location
State PA
County Philadelphia
Area 19154 (19154)
Zoning RSA4
Rooms
Other Rooms Living Room, Dining Room, Bedroom 2, Kitchen, Basement, Bedroom 1, Laundry, Storage Room, Bonus Room
Basement Full, Fully Finished
Main Level Bedrooms 2
Interior
Interior Features Attic, Carpet, Ceiling Fan(s), Entry Level Bedroom
Heating Forced Air
Cooling Central A/C
Heat Source Natural Gas
Exterior
Water Access N
Accessibility None
Garage N
Building
Story 1
Sewer Public Sewer
Water Public
Architectural Style Raised Ranch/Rambler
Level or Stories 1
Additional Building Above Grade, Below Grade
New Construction N
Schools
School District The School District Of Philadelphia
Others
Senior Community No
Tax ID 663065800
Ownership Fee Simple
SqFt Source Assessor
Special Listing Condition Standard
Read Less

GET MORE INFORMATION




