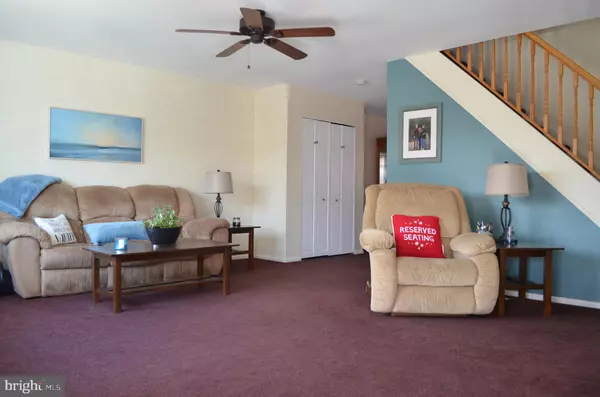Bought with Jeff Chirico • BHHS Fox & Roach-Chestnut Hill
For more information regarding the value of a property, please contact us for a free consultation.
3422 ORION RD Philadelphia, PA 19154
Want to know what your home might be worth? Contact us for a FREE valuation!

Our team is ready to help you sell your home for the highest possible price ASAP
Key Details
Sold Price $240,000
Property Type Townhouse
Sub Type Interior Row/Townhouse
Listing Status Sold
Purchase Type For Sale
Square Footage 1,360 sqft
Price per Sqft $176
Subdivision Parkwood
MLS Listing ID PAPH875680
Sold Date 04/28/20
Style AirLite
Bedrooms 3
Full Baths 1
Half Baths 1
HOA Y/N N
Year Built 1973
Annual Tax Amount $2,928
Tax Year 2020
Lot Size 2,000 Sqft
Acres 0.05
Lot Dimensions 20.00 x 100.00
Property Sub-Type Interior Row/Townhouse
Source BRIGHT
Property Description
Welcome home to 3422 Orion Road, beautifully positioned in the desirable neighborhood of Parkwood! Enter the main living room and enjoy a cheerful and inviting living space that leads to an open dining room. The beautiful bow window floods the entire first floor with natural light. Past the dining room and through the kitchen, exit the sliding glass door to the large, private, newly stained deck overlooking natural, open space. The deck has everything you need for summer barbecues, relaxing and entertaining guests! Upstairs find 3 bedrooms and a full bathroom with a skylight. On the lower level, you will find a finished basement with 3 large closets for additional living space with plenty of storage, a large laundry room and a powder room. The home is carpeted with original hardwood floors underneath. The floors have been protected by carpeting and can easily be finished for those preferring hardwood flooring. All appliances are included and the home is immaculately clean for you to move right in. You will find a bright yet neutral color palette used throughout the home. In your backyard, find a covered patio and a garden bed for flowers or summer veggies. Quiet street. Comfortably park 2 vehicles in the private driveway. The washer, dryer and refrigerator are included, as-is. Absolutely a must see! Schedule your private showing today.
Location
State PA
County Philadelphia
Area 19154 (19154)
Zoning RSA4
Rooms
Basement Fully Finished, Garage Access, Heated, Interior Access, Outside Entrance, Rear Entrance, Shelving, Windows
Interior
Interior Features Built-Ins, Carpet, Ceiling Fan(s), Kitchen - Eat-In, Skylight(s), Tub Shower, Wood Floors
Hot Water Natural Gas
Heating Forced Air
Cooling Central A/C
Flooring Carpet, Ceramic Tile, Vinyl
Equipment Built-In Microwave, Dishwasher, Disposal, Dryer - Gas, Oven/Range - Gas, Refrigerator, Washer, Water Heater
Furnishings No
Fireplace N
Window Features Bay/Bow,Skylights,Storm
Appliance Built-In Microwave, Dishwasher, Disposal, Dryer - Gas, Oven/Range - Gas, Refrigerator, Washer, Water Heater
Heat Source Natural Gas
Laundry Lower Floor, Has Laundry, Dryer In Unit, Washer In Unit
Exterior
Exterior Feature Deck(s), Brick, Patio(s)
Parking Features Basement Garage
Garage Spaces 1.0
Fence Fully
Water Access N
Roof Type Flat,Tar/Gravel
Accessibility None
Porch Deck(s), Brick, Patio(s)
Attached Garage 1
Total Parking Spaces 1
Garage Y
Building
Story 3+
Sewer Public Sewer
Water Public
Architectural Style AirLite
Level or Stories 3+
Additional Building Above Grade, Below Grade
New Construction N
Schools
School District The School District Of Philadelphia
Others
Pets Allowed Y
Senior Community No
Tax ID 663121400
Ownership Fee Simple
SqFt Source Estimated
Security Features Smoke Detector,Main Entrance Lock
Acceptable Financing Conventional, FHA, VA, Cash
Horse Property N
Listing Terms Conventional, FHA, VA, Cash
Financing Conventional,FHA,VA,Cash
Special Listing Condition Standard
Pets Allowed No Pet Restrictions
Read Less

GET MORE INFORMATION




