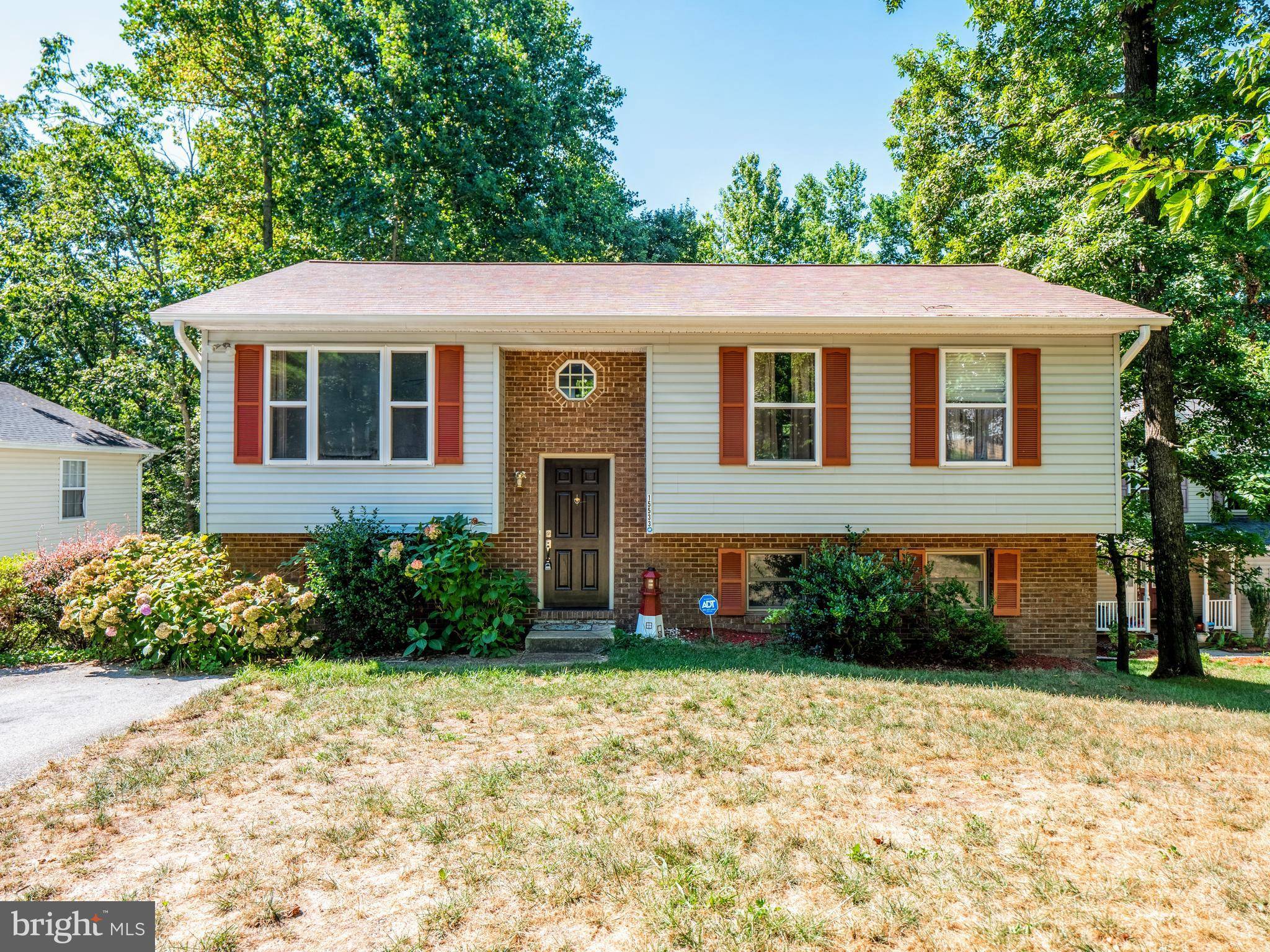Bought with Angela M Carle • EXIT By the Bay Realty
For more information regarding the value of a property, please contact us for a free consultation.
15533 RUNNING FOX CIR Lusby, MD 20657
Want to know what your home might be worth? Contact us for a FREE valuation!

Our team is ready to help you sell your home for the highest possible price ASAP
Key Details
Sold Price $245,000
Property Type Single Family Home
Sub Type Detached
Listing Status Sold
Purchase Type For Sale
Square Footage 1,751 sqft
Price per Sqft $139
Subdivision Chesapeake Ranch Estates
MLS Listing ID MDCA177632
Sold Date 10/01/20
Style Split Foyer
Bedrooms 4
Full Baths 3
HOA Fees $42/ann
HOA Y/N Y
Abv Grd Liv Area 976
Year Built 1993
Available Date 2020-07-24
Annual Tax Amount $2,352
Tax Year 2019
Lot Size 10,890 Sqft
Acres 0.25
Property Sub-Type Detached
Source BRIGHT
Property Description
Beautiful split foyer located on quiet road with all you need and want. Roof is only about 5 years old. Front door is updated too recently. 3 bedrooms upstairs with open floor plan featuring dining and living room and 2 full baths. Lower level has laundry room with updated washer and dryer, 4th bed and another full bath for a total of 3 full baths.. Downstairs media or family room walks out to rear deck and a beautiful back yard with shade trees and shed. See 3 d virtual tour at https://my.matterport.com/show/?m=UmJdTgu2n9q
Location
State MD
County Calvert
Zoning R
Rooms
Basement Daylight, Full, Fully Finished, Walkout Level
Main Level Bedrooms 3
Interior
Hot Water Electric
Heating Heat Pump(s)
Cooling Ceiling Fan(s), Central A/C
Fireplace N
Heat Source Electric
Laundry Lower Floor, Washer In Unit, Dryer In Unit
Exterior
Garage Spaces 4.0
Amenities Available Baseball Field, Basketball Courts, Beach, Boat Ramp, Club House, Common Grounds, Jog/Walk Path, Lake, Pier/Dock, Security, Tot Lots/Playground, Water/Lake Privileges
Water Access Y
Water Access Desc Canoe/Kayak,Boat - Powered,Fishing Allowed
Roof Type Shingle
Accessibility None
Total Parking Spaces 4
Garage N
Building
Story 2
Sewer Community Septic Tank, Private Septic Tank
Water Public
Architectural Style Split Foyer
Level or Stories 2
Additional Building Above Grade, Below Grade
New Construction N
Schools
Elementary Schools Patuxent
Middle Schools Southern
High Schools Patuxent
School District Calvert County Public Schools
Others
HOA Fee Include Common Area Maintenance,Insurance,Management,Pier/Dock Maintenance,Reserve Funds,Road Maintenance,Snow Removal
Senior Community No
Tax ID 0501118587
Ownership Fee Simple
SqFt Source Estimated
Special Listing Condition Standard
Read Less




