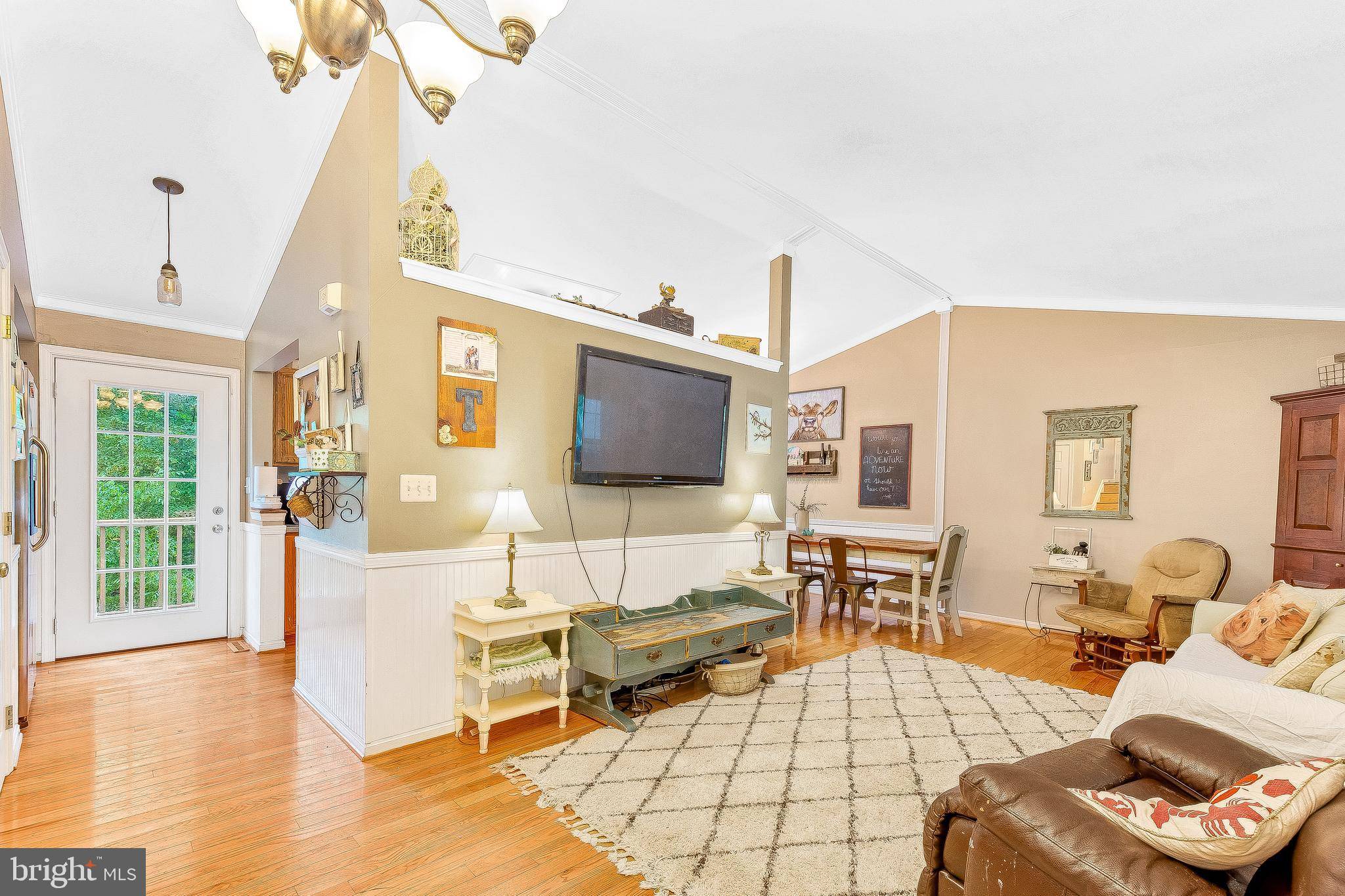Bought with Kim Gosnell • Redfin Corp
For more information regarding the value of a property, please contact us for a free consultation.
11356 REDLANDS RD Lusby, MD 20657
Want to know what your home might be worth? Contact us for a FREE valuation!

Our team is ready to help you sell your home for the highest possible price ASAP
Key Details
Sold Price $305,000
Property Type Single Family Home
Sub Type Detached
Listing Status Sold
Purchase Type For Sale
Square Footage 2,088 sqft
Price per Sqft $146
Subdivision Chesapeake Ranch Estates
MLS Listing ID MDCA177776
Sold Date 09/18/20
Style Split Level
Bedrooms 4
Full Baths 3
HOA Fees $41/ann
HOA Y/N Y
Abv Grd Liv Area 2,088
Year Built 1996
Annual Tax Amount $2,962
Tax Year 2019
Property Sub-Type Detached
Source BRIGHT
Property Description
Spacious split level home on quiet cul de sac checks all the boxes! Covered front porch is deep enough for entertaining and leads you to main level living room, dining room open to kitchen with corian counters, newer appliances and pantry. Upper level features master suite with private bath plus two additional bedrooms and hall bath that is pinterest perfect! First lower level has family room with fire place, laundry room, fourth bedroom and third full bath. Now the fun begins as you enter the fourth level with rec room/man cave, bonus room for potential fifth bedroom, storage area and a door leading to a huge unfinished workshop and additional storage area underneath the oversized attached 2 car garage! Don't miss the rear deck overlooking the fully fenced back yard with storage shed, play set and an above ground pool that can be removed if new buyer desires. All this plus enjoy private access to the sandy community beaches throughout the neighborhood. This home truly has it all and is the perfect place to call home!
Location
State MD
County Calvert
Zoning R-1
Rooms
Other Rooms Living Room, Dining Room, Primary Bedroom, Bedroom 2, Bedroom 3, Bedroom 4, Kitchen, Game Room, Family Room, Foyer, Storage Room, Workshop, Bathroom 2, Bathroom 3, Bonus Room, Primary Bathroom
Basement Improved, Rear Entrance, Workshop, Windows, Walkout Level
Interior
Interior Features Carpet, Ceiling Fan(s), Chair Railings, Crown Moldings, Dining Area, Floor Plan - Traditional, Primary Bath(s), Pantry, Window Treatments, Wood Floors
Hot Water Electric
Heating Heat Pump(s)
Cooling Central A/C
Fireplaces Number 1
Fireplaces Type Brick
Equipment Built-In Microwave, Dishwasher, Dryer, Icemaker, Oven/Range - Electric, Refrigerator, Washer
Fireplace Y
Appliance Built-In Microwave, Dishwasher, Dryer, Icemaker, Oven/Range - Electric, Refrigerator, Washer
Heat Source Electric
Exterior
Parking Features Garage - Front Entry, Garage Door Opener, Inside Access, Oversized
Garage Spaces 6.0
Water Access Y
Water Access Desc Canoe/Kayak,Fishing Allowed,Private Access,Swimming Allowed
Accessibility None
Attached Garage 2
Total Parking Spaces 6
Garage Y
Building
Lot Description Cleared, Front Yard, Partly Wooded, Rear Yard
Story 4
Sewer Septic Exists
Water Public
Architectural Style Split Level
Level or Stories 4
Additional Building Above Grade, Below Grade
New Construction N
Schools
Middle Schools Mill Creek
High Schools Patuxent
School District Calvert County Public Schools
Others
Senior Community No
Tax ID 0501179403
Ownership Fee Simple
SqFt Source Estimated
Acceptable Financing Cash, Conventional, FHA, USDA, Rural Development, VA
Listing Terms Cash, Conventional, FHA, USDA, Rural Development, VA
Financing Cash,Conventional,FHA,USDA,Rural Development,VA
Special Listing Condition Standard
Read Less




