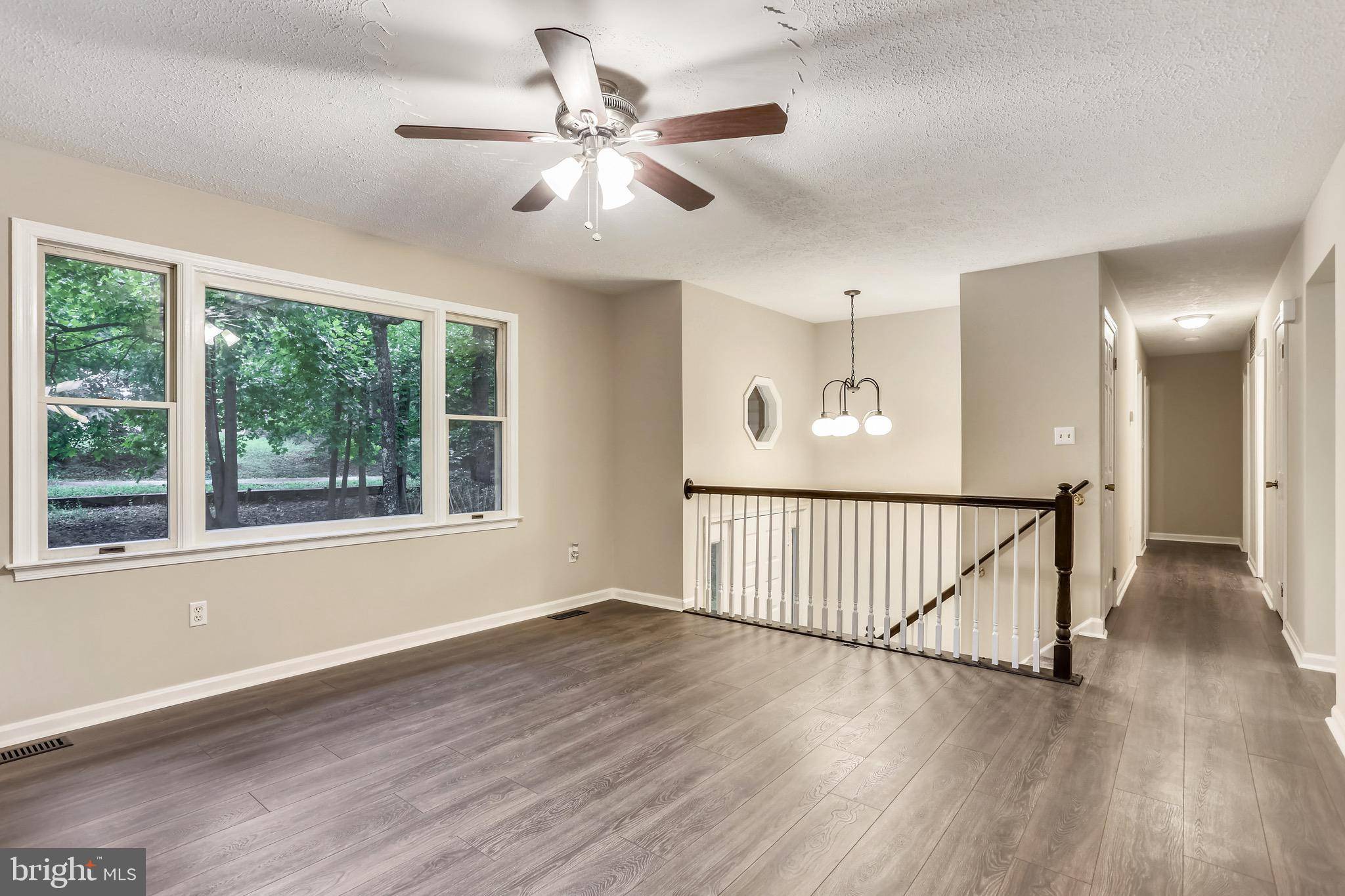Bought with Deborah A Buckingham • EXIT By the Bay Realty
For more information regarding the value of a property, please contact us for a free consultation.
11106 RAWHIDE RD Lusby, MD 20657
Want to know what your home might be worth? Contact us for a FREE valuation!

Our team is ready to help you sell your home for the highest possible price ASAP
Key Details
Sold Price $269,900
Property Type Single Family Home
Sub Type Detached
Listing Status Sold
Purchase Type For Sale
Square Footage 2,120 sqft
Price per Sqft $127
Subdivision Chesapeake Ranch Estates
MLS Listing ID MDCA177990
Sold Date 10/09/20
Style Split Foyer
Bedrooms 4
Full Baths 3
HOA Fees $41/ann
HOA Y/N Y
Abv Grd Liv Area 1,182
Year Built 1990
Available Date 2020-08-15
Annual Tax Amount $2,488
Tax Year 2019
Lot Size 0.300 Acres
Acres 0.3
Property Sub-Type Detached
Source BRIGHT
Property Description
Beautiful split foyer with new stainless steel appliances, carpet, flooring throughout home Freshly painted and roof replaced in 2018 Wood deck off dining room overlooks beautiful woodlands Master bedroom with full bathroom Two comfortable bedrooms with hall full bathroom Large family room with wood stove, refrigerator and sink - ideal spot for a mini bar! Sliding door to access rear yard from this room leads to storage shed There is another large bedroom on this level and a hall full bath Large storage room/laundry room as well Enjoy all of the amenities of this community, including playgrounds, beaches and lake.
Location
State MD
County Calvert
Zoning R
Rooms
Other Rooms Living Room, Dining Room, Primary Bedroom, Bedroom 2, Bedroom 3, Kitchen, Family Room, Bedroom 1, Laundry
Basement Partially Finished, Rear Entrance, Windows, Walkout Level, Heated
Main Level Bedrooms 3
Interior
Interior Features Carpet, Kitchen - Island, Pantry, Wood Stove, Floor Plan - Traditional, Ceiling Fan(s)
Hot Water Electric
Heating Heat Pump(s)
Cooling Heat Pump(s), Ceiling Fan(s), Central A/C
Equipment Built-In Microwave, Dishwasher, Disposal, Extra Refrigerator/Freezer, Oven/Range - Electric
Fireplace Y
Appliance Built-In Microwave, Dishwasher, Disposal, Extra Refrigerator/Freezer, Oven/Range - Electric
Heat Source Electric, Wood
Laundry Basement
Exterior
Garage Spaces 2.0
Water Access Y
Accessibility None
Total Parking Spaces 2
Garage N
Building
Story 2
Sewer Community Septic Tank, Private Septic Tank
Water Public
Architectural Style Split Foyer
Level or Stories 2
Additional Building Above Grade, Below Grade
New Construction N
Schools
School District Calvert County Public Schools
Others
Senior Community No
Tax ID 0501104705
Ownership Fee Simple
SqFt Source Estimated
Special Listing Condition Standard
Read Less




