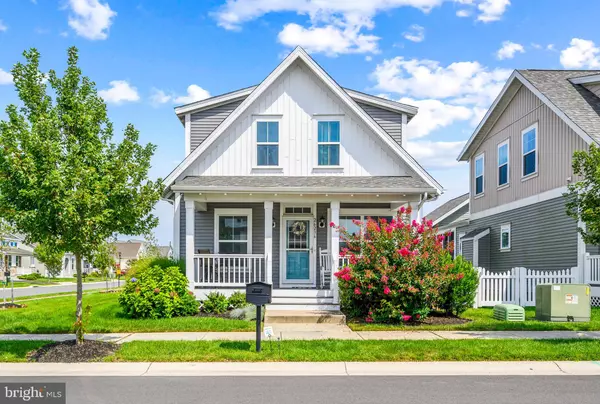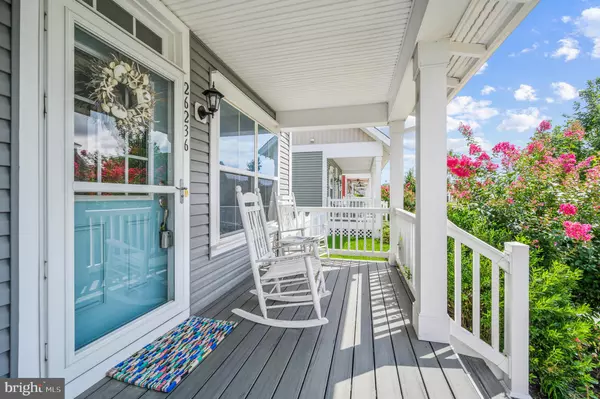Bought with ASHLEY BROSNAHAN • Long & Foster Real Estate, Inc.
For more information regarding the value of a property, please contact us for a free consultation.
26236 SUMMERSET BLVD Millville, DE 19967
Want to know what your home might be worth? Contact us for a FREE valuation!

Our team is ready to help you sell your home for the highest possible price ASAP
Key Details
Sold Price $340,000
Property Type Single Family Home
Sub Type Detached
Listing Status Sold
Purchase Type For Sale
Square Footage 1,600 sqft
Price per Sqft $212
Subdivision Millville By The Sea
MLS Listing ID DESU167320
Sold Date 10/16/20
Style Coastal
Bedrooms 3
Full Baths 2
Half Baths 1
HOA Fees $237/mo
HOA Y/N Y
Abv Grd Liv Area 1,600
Year Built 2015
Annual Tax Amount $1,340
Tax Year 2020
Lot Size 4,356 Sqft
Acres 0.1
Lot Dimensions 45.00 x 106.00
Property Sub-Type Detached
Source BRIGHT
Property Description
This Charming 3 Bedroom and 2.5 Bath Beach Cottage is located on a corner lot in the amenity-rich community of MILLVILLE BY THE SEA that is located approximately 3.5 miles to the beach This home has 3 bedrooms (master suite on the first floor) and 2.5 baths. This home boasts many upgrades, hardwood flooring, stainless steel appliances, and granite counter tops. The garage was upgraded to include an additional 3' so there is plenty of room to store your beach toys! Features a big screened-in porch and irrigation for the yard. This home also has a two car garage with additional off-the-street parking. Amenities rich development, that features clubhouse, gym, crab shack, pickle ball court, kayaking, pools and lakes. The clubhouse holds many activities for its owners all year around.
Location
State DE
County Sussex
Area Baltimore Hundred (31001)
Zoning TN
Rooms
Basement Partial
Main Level Bedrooms 1
Interior
Hot Water Electric
Heating Forced Air
Cooling Central A/C
Heat Source Electric
Exterior
Parking Features Garage - Rear Entry
Garage Spaces 1.0
Amenities Available Club House, Fitness Center, Game Room, Jog/Walk Path, Lake, Picnic Area, Pier/Dock, Pool - Outdoor
Water Access N
Accessibility 2+ Access Exits
Attached Garage 1
Total Parking Spaces 1
Garage Y
Building
Story 2
Sewer Public Sewer
Water Public
Architectural Style Coastal
Level or Stories 2
Additional Building Above Grade, Below Grade
New Construction N
Schools
School District Indian River
Others
HOA Fee Include Common Area Maintenance,Snow Removal,Trash
Senior Community No
Tax ID 134-16.00-2371.00
Ownership Fee Simple
SqFt Source Assessor
Special Listing Condition Standard
Read Less




