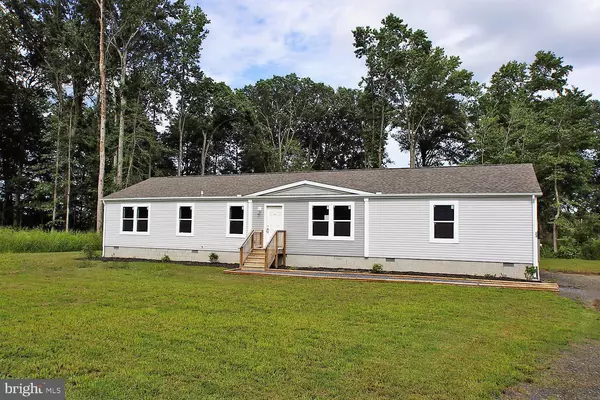Bought with kara Prince shelton • The Moving Experience Delaware Inc
For more information regarding the value of a property, please contact us for a free consultation.
23 HAWK DR Hartly, DE 19953
Want to know what your home might be worth? Contact us for a FREE valuation!

Our team is ready to help you sell your home for the highest possible price ASAP
Key Details
Sold Price $280,000
Property Type Single Family Home
Sub Type Detached
Listing Status Sold
Purchase Type For Sale
Square Footage 2,036 sqft
Price per Sqft $137
Subdivision Oak Forest Ests
MLS Listing ID DEKT241602
Sold Date 10/29/20
Style Ranch/Rambler
Bedrooms 4
Full Baths 2
HOA Y/N N
Abv Grd Liv Area 2,036
Year Built 2020
Available Date 2020-09-02
Annual Tax Amount $1,216
Tax Year 2020
Lot Size 0.612 Acres
Acres 0.61
Lot Dimensions 118x147x209x235
Property Sub-Type Detached
Source BRIGHT
Property Description
Affordable 4 bedroom 2 bath New Construction home in Kent County! This off frame modular home was precision built in a climate-controlled factory. An Energy Smart MODULAR home, your utility bills are guaranteed to be LOW! *Modulars are factory built, yet built to stick built code*Open concept, with a Farmhouse feel! 4 large bedrooms and plenty of living space featuring a large pantry and sliding barn doors! West facing home, with tons of natural light! Owners suite features a large closet and access to the deluxe suite bathroom with separate shower and tub, with a private commode room. Hawk Drive is a quiet, wooded community, a hop, skip, and a jump from RT 13, but nestled in a quiet country setting! Call today for a showing!4 bedrooms in this price range dont last long!
Location
State DE
County Kent
Area Capital (30802)
Zoning AR
Direction West
Rooms
Other Rooms Living Room, Primary Bedroom, Bedroom 2, Bedroom 3, Bedroom 4, Kitchen, Family Room, Utility Room
Main Level Bedrooms 4
Interior
Interior Features Built-Ins, Butlers Pantry, Carpet, Ceiling Fan(s), Combination Kitchen/Dining, Crown Moldings, Efficiency, Entry Level Bedroom, Floor Plan - Open, Kitchen - Country, Kitchen - Eat-In, Kitchen - Efficiency, Kitchen - Island, Primary Bath(s), Recessed Lighting, Soaking Tub, Stall Shower, Tub Shower, Walk-in Closet(s)
Hot Water Electric
Heating Forced Air
Cooling Central A/C
Flooring Carpet, Vinyl
Equipment Built-In Range, Dishwasher, Energy Efficient Appliances, Oven/Range - Gas, Range Hood, Refrigerator, Water Heater
Fireplace N
Window Features Double Pane,Insulated,Low-E
Appliance Built-In Range, Dishwasher, Energy Efficient Appliances, Oven/Range - Gas, Range Hood, Refrigerator, Water Heater
Heat Source Propane - Leased
Laundry Hookup, Main Floor
Exterior
Garage Spaces 2.0
Utilities Available Cable TV Available, Electric Available, Phone Available, Sewer Available, Under Ground
Water Access N
View Trees/Woods
Roof Type Architectural Shingle
Street Surface Black Top
Accessibility 2+ Access Exits
Road Frontage State
Total Parking Spaces 2
Garage N
Building
Lot Description Backs to Trees, Level
Story 1
Foundation Block, Crawl Space
Above Ground Finished SqFt 2036
Sewer Private Sewer
Water Well
Architectural Style Ranch/Rambler
Level or Stories 1
Additional Building Above Grade, Below Grade
Structure Type Dry Wall
New Construction Y
Schools
School District Capital
Others
Senior Community No
Tax ID KH-00-06308-01-1100-000
Ownership Fee Simple
SqFt Source 2036
Security Features Carbon Monoxide Detector(s),Smoke Detector
Acceptable Financing Cash, Conventional, FHA, USDA, VA
Listing Terms Cash, Conventional, FHA, USDA, VA
Financing Cash,Conventional,FHA,USDA,VA
Special Listing Condition Standard
Read Less

GET MORE INFORMATION




