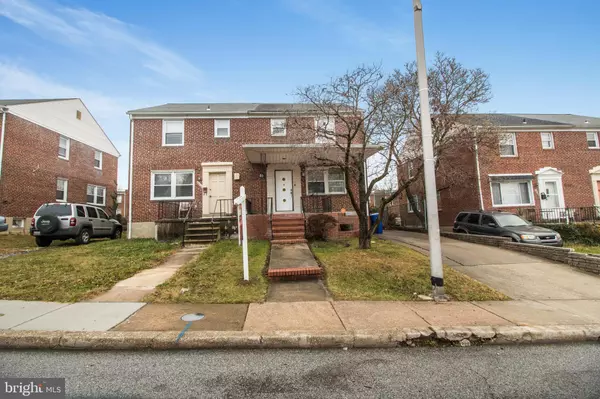Bought with Janneth Enriquez Miranda • Four Seasons Realty LLC
For more information regarding the value of a property, please contact us for a free consultation.
6009 WALTHER AVE Baltimore, MD 21206
Want to know what your home might be worth? Contact us for a FREE valuation!

Our team is ready to help you sell your home for the highest possible price ASAP
Key Details
Sold Price $182,000
Property Type Single Family Home
Sub Type Twin/Semi-Detached
Listing Status Sold
Purchase Type For Sale
Square Footage 1,920 sqft
Price per Sqft $94
Subdivision None Available
MLS Listing ID MDBA2018236
Sold Date 03/31/22
Style Traditional,Federal
Bedrooms 3
Full Baths 1
HOA Y/N N
Abv Grd Liv Area 1,280
Year Built 1954
Available Date 2022-01-17
Annual Tax Amount $2,988
Tax Year 2021
Lot Size 1,280 Sqft
Acres 0.03
Property Sub-Type Twin/Semi-Detached
Source BRIGHT
Property Description
3 Bedroom 1 Bath, Semi-Detached Townhome in the well-established GlenHam- Belford Neighborhood. This home sits on a large lot with a 3-4 car driveway. Enjoy your Front Yard from Your Covered Front Porch with outdoor lighting and built-in Flower Beds. Don't miss the opportunity to own in one of NorthEast Baltimore's Premier Neighborhoods. The 2018 renovation included Updated Primary Bath, Laminate flooring over the original HW floors, Carpet over HW floors on Upper Level, Updated Kitchen with Granite Counter Tops and Ceramic Tile Floors. New Kitchen Appliances installed December 2021. Enjoy the spacious Bedrooms, Entertaining will be easy in the Spacious Open Floor Plan on the Main Level. Sun-Lit rooms, Fresh Paint, Updated Light Fixtures and New Appliances will make this an easy selection for the pickiest buyer. Space for an additional bath on the lower level. Close to I-695, I-95, Shopping and Restaurants Transportation.
Location
State MD
County Baltimore City
Zoning R-4
Direction West
Rooms
Other Rooms Living Room, Dining Room, Bedroom 2, Bedroom 3, Kitchen, Family Room, Foyer, Bedroom 1, Laundry, Attic
Basement Connecting Stairway, Full, Improved, Outside Entrance, Fully Finished, Heated, Interior Access, Rear Entrance, Walkout Stairs, Windows
Interior
Interior Features Attic/House Fan, Bar, Carpet, Dining Area, Formal/Separate Dining Room, Recessed Lighting
Hot Water Natural Gas
Heating Forced Air
Cooling Central A/C
Flooring Ceramic Tile, Carpet, Hardwood, Laminate Plank
Fireplaces Number 1
Fireplaces Type Electric
Equipment Refrigerator, Stove, Dishwasher, Disposal, Icemaker
Furnishings No
Fireplace Y
Window Features Storm
Appliance Refrigerator, Stove, Dishwasher, Disposal, Icemaker
Heat Source Natural Gas
Exterior
Exterior Feature Patio(s), Porch(es)
Garage Spaces 6.0
Fence Chain Link
Water Access N
Roof Type Shingle
Accessibility None
Porch Patio(s), Porch(es)
Total Parking Spaces 6
Garage N
Building
Story 2
Foundation Brick/Mortar
Sewer Public Sewer
Water Public
Architectural Style Traditional, Federal
Level or Stories 2
Additional Building Above Grade, Below Grade
Structure Type Dry Wall,Plaster Walls
New Construction N
Schools
School District Baltimore City Public Schools
Others
Senior Community No
Tax ID 0327035668G005
Ownership Ground Rent
SqFt Source Estimated
Acceptable Financing Cash, Conventional, FHA
Listing Terms Cash, Conventional, FHA
Financing Cash,Conventional,FHA
Special Listing Condition Standard
Read Less




