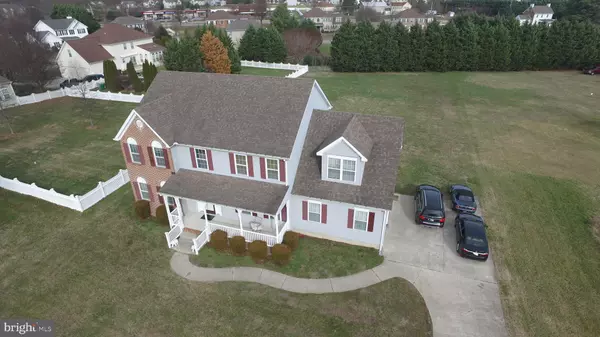Bought with Daniel Richardson III • RE/MAX Premier Properties
For more information regarding the value of a property, please contact us for a free consultation.
56 MAJILL LN Dover, DE 19901
Want to know what your home might be worth? Contact us for a FREE valuation!

Our team is ready to help you sell your home for the highest possible price ASAP
Key Details
Sold Price $338,000
Property Type Single Family Home
Sub Type Detached
Listing Status Sold
Purchase Type For Sale
Square Footage 2,966 sqft
Price per Sqft $113
Subdivision Twelve Oaks
MLS Listing ID DEKT241728
Sold Date 12/15/20
Style Contemporary
Bedrooms 4
Full Baths 2
Half Baths 1
HOA Fees $18/ann
HOA Y/N Y
Abv Grd Liv Area 2,966
Year Built 2001
Annual Tax Amount $2,155
Tax Year 2020
Lot Size 0.593 Acres
Acres 0.59
Lot Dimensions 100.00 x 258.39
Property Sub-Type Detached
Source BRIGHT
Property Description
Welcome to this Gracious, Traditional Home. Enjoy relaxing evenings or mornings on the front porch or rear trex deck. Formal Living room with French Doors leads to a family room with an Open Floor Plan. The Great Room has a gas fireplace and is open to the sunny morning room. Kitchen features tall 42 cabinets, work island, double sink and all appliances included. Kitchen, Foyer and Dining room have engineered flooring for ease of care. First floor Laundry room is very convenient to Kitchen. Second floor has 4 bedrooms. Primary bedroom 21x13 includes a private sitting entertainment space 19x13 and has an en suite bathroom with corner soaking tub and step in shower. For the hobbyist or exercise enthusiast the full basement awaits. Make your appointment to view today!
Location
State DE
County Kent
Area Caesar Rodney (30803)
Zoning RS1
Rooms
Other Rooms Living Room, Dining Room, Primary Bedroom, Bedroom 2, Bedroom 3, Kitchen, Foyer, Bedroom 1, Sun/Florida Room, Great Room, Other
Basement Unfinished
Interior
Interior Features Ceiling Fan(s), Kitchen - Island, Pantry, Soaking Tub, Tub Shower, Walk-in Closet(s), Kitchen - Eat-In
Hot Water Natural Gas
Heating Forced Air
Cooling Central A/C
Fireplaces Number 1
Fireplaces Type Fireplace - Glass Doors
Equipment Built-In Microwave, Dishwasher, Refrigerator, Oven/Range - Electric
Fireplace Y
Window Features Energy Efficient
Appliance Built-In Microwave, Dishwasher, Refrigerator, Oven/Range - Electric
Heat Source Natural Gas
Laundry Main Floor
Exterior
Exterior Feature Deck(s)
Parking Features Garage Door Opener, Garage - Side Entry, Oversized
Garage Spaces 6.0
Water Access N
Accessibility None
Porch Deck(s)
Attached Garage 2
Total Parking Spaces 6
Garage Y
Building
Story 2
Sewer Public Sewer
Water Well
Architectural Style Contemporary
Level or Stories 2
Additional Building Above Grade, Below Grade
New Construction N
Schools
High Schools Caesar Rodney
School District Caesar Rodney
Others
Pets Allowed Y
Senior Community No
Tax ID NM-00-09506-03-3100-000
Ownership Fee Simple
SqFt Source Assessor
Acceptable Financing Conventional, FHA, VA
Listing Terms Conventional, FHA, VA
Financing Conventional,FHA,VA
Special Listing Condition Standard
Pets Allowed Number Limit
Read Less




