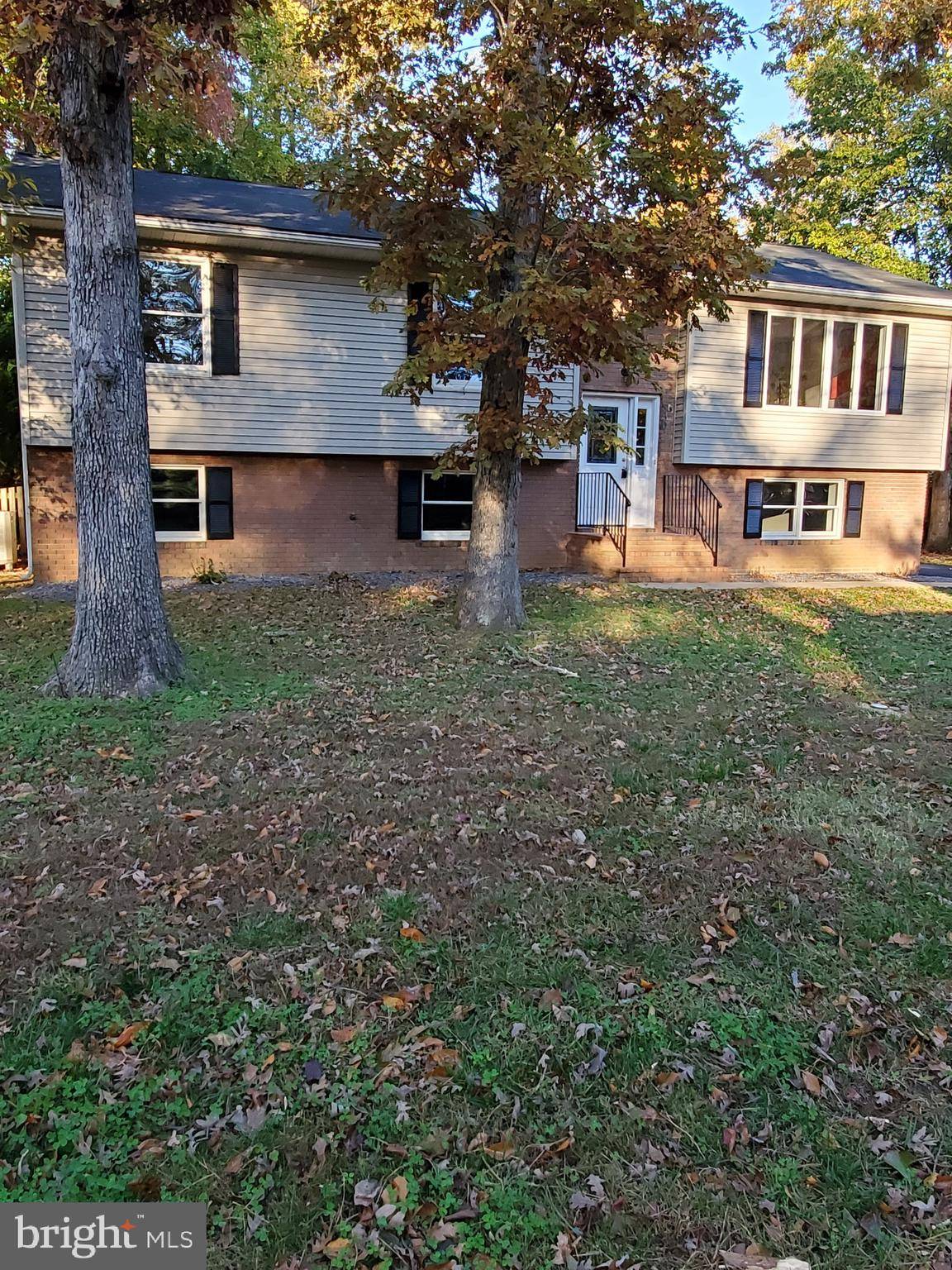Bought with Patrick A Hilwig • Five Star Real Estate
For more information regarding the value of a property, please contact us for a free consultation.
850 SAN MATEO TRL Lusby, MD 20657
Want to know what your home might be worth? Contact us for a FREE valuation!

Our team is ready to help you sell your home for the highest possible price ASAP
Key Details
Sold Price $298,000
Property Type Single Family Home
Sub Type Detached
Listing Status Sold
Purchase Type For Sale
Square Footage 1,986 sqft
Price per Sqft $150
Subdivision Chesapeake Ranch Estates
MLS Listing ID MDCA179614
Sold Date 01/04/21
Style Split Foyer
Bedrooms 4
Full Baths 3
HOA Fees $41/ann
HOA Y/N Y
Abv Grd Liv Area 1,338
Year Built 1991
Annual Tax Amount $2,526
Tax Year 2020
Lot Size 10,018 Sqft
Acres 0.23
Property Sub-Type Detached
Source BRIGHT
Property Description
STUNNINGLY RENOVATED Split Foyer!! This Gorgeous 4 BR 3 BA home boasts laminate and ceramic flooring and WWC in bedrooms and basement and Sun-lit living room and dining room. The all new kitchen has gorgeous granite countertops, stainless steel appliances, under-cabinet lighting, and recessed lighting. The Dining Room has a new slider door that leads to a huge renewed and painted deck with built in seating so you can enjoy the sounds of nature while sipping your morning coffee/tea. The Master Bedroom with en suite has a ceramic walk-in shower. The bedrooms have new wall-to-wall carpeting for added warmth. The bathrooms have gorgeous ceramic tile! The lower level consists of a large fourth bedroom; a large two part family room; a full bathroom; a Laundry/Storage Room with new washer and dryer and new 50-gallon hot water heater with new expansion tank; and a door that opens to the backyard. The house has Andersen Windows throughout. The Front and Rear Entry Doors are new. There are new fixtures and lighting through-out. The 8x8 shed was renovated too! The asphalt driveway allows for plenty of parking. A Home Warranty is available upon request. Welcome Home!
Location
State MD
County Calvert
Zoning R
Rooms
Other Rooms Living Room, Dining Room, Kitchen, Family Room, Laundry
Basement Daylight, Partial, Fully Finished, Heated, Interior Access, Rear Entrance, Sump Pump, Walkout Stairs, Windows
Main Level Bedrooms 3
Interior
Interior Features Attic, Carpet, Ceiling Fan(s), Chair Railings, Crown Moldings, Dining Area, Family Room Off Kitchen, Kitchen - Island, Pantry, Recessed Lighting, Tub Shower, Upgraded Countertops
Hot Water Electric
Heating Heat Pump(s)
Cooling Ceiling Fan(s), Central A/C
Flooring Carpet, Ceramic Tile, Concrete, Other, Vinyl, Laminated
Equipment Dishwasher, Dryer - Electric, Dual Flush Toilets, Energy Efficient Appliances, Exhaust Fan, Icemaker, Oven - Self Cleaning, Oven/Range - Electric, Refrigerator, Washer, Water Heater
Window Features Casement,Double Hung,Screens,Wood Frame
Appliance Dishwasher, Dryer - Electric, Dual Flush Toilets, Energy Efficient Appliances, Exhaust Fan, Icemaker, Oven - Self Cleaning, Oven/Range - Electric, Refrigerator, Washer, Water Heater
Heat Source Electric
Laundry Basement
Exterior
Exterior Feature Deck(s)
Garage Spaces 4.0
Fence Wood
Water Access N
Roof Type Asphalt
Accessibility None
Porch Deck(s)
Total Parking Spaces 4
Garage N
Building
Lot Description Front Yard, Level, Rear Yard
Story 2
Sewer Community Septic Tank, Private Septic Tank
Water Public
Architectural Style Split Foyer
Level or Stories 2
Additional Building Above Grade, Below Grade
Structure Type Dry Wall
New Construction N
Schools
School District Calvert County Public Schools
Others
Senior Community No
Tax ID 0501130501
Ownership Fee Simple
SqFt Source Estimated
Special Listing Condition Standard
Read Less




