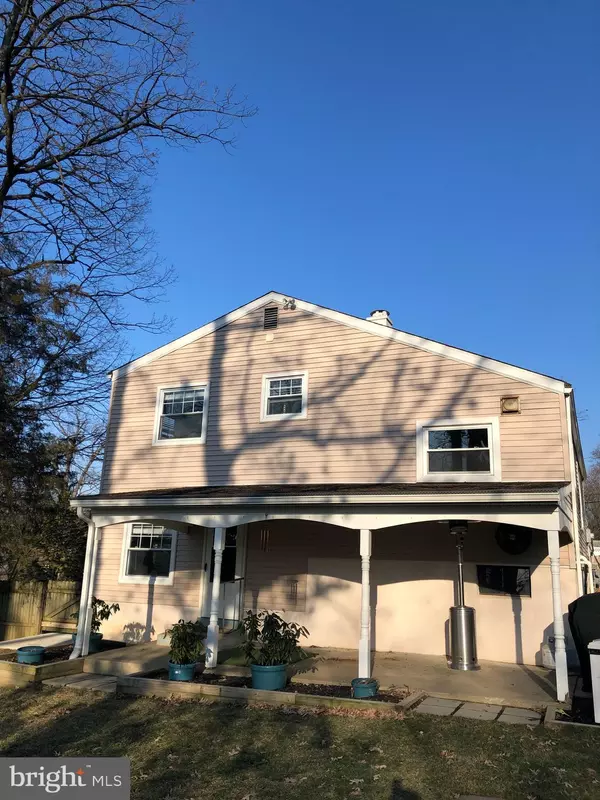Bought with Jon Sanborn • DRG Philly
For more information regarding the value of a property, please contact us for a free consultation.
2536 EDGECOMB AVE Glenside, PA 19038
Want to know what your home might be worth? Contact us for a FREE valuation!

Our team is ready to help you sell your home for the highest possible price ASAP
Key Details
Sold Price $405,000
Property Type Single Family Home
Sub Type Detached
Listing Status Sold
Purchase Type For Sale
Square Footage 1,420 sqft
Price per Sqft $285
Subdivision Glenside
MLS Listing ID PAMC2027688
Sold Date 03/11/22
Style Split Level
Bedrooms 3
Full Baths 2
HOA Y/N N
Abv Grd Liv Area 1,080
Year Built 1959
Annual Tax Amount $4,972
Tax Year 2021
Lot Size 8,294 Sqft
Acres 0.19
Lot Dimensions 62.00 x 0.00
Property Sub-Type Detached
Source BRIGHT
Property Description
Glenside split level on a side street with new sidewalks. This home features a new kitchen, new basement, hardwood floors throughout, two full bathrooms, 3 bedrooms, plenty of storage, a front porch and back patio. One car garage and off street parking. The back yard is ready for your next gathering. Come and see all that this home has to offer. Convenient location close to downtown Glenside, regional rail, PA turnpike and local shopping and dining. It's all here , move in and unpack and enjoy your new home.
Location
State PA
County Montgomery
Area Abington Twp (10630)
Zoning RES
Rooms
Basement Partially Finished
Main Level Bedrooms 3
Interior
Hot Water Natural Gas
Heating Baseboard - Electric
Cooling Ceiling Fan(s), Central A/C
Flooring Hardwood
Fireplace N
Heat Source Natural Gas
Laundry Basement
Exterior
Exterior Feature Porch(es), Deck(s), Patio(s)
Parking Features Garage Door Opener, Garage - Front Entry
Garage Spaces 3.0
Fence Wood
Utilities Available Cable TV, Natural Gas Available
Water Access N
Roof Type Asphalt
Accessibility 2+ Access Exits, >84\" Garage Door
Porch Porch(es), Deck(s), Patio(s)
Attached Garage 1
Total Parking Spaces 3
Garage Y
Building
Lot Description Rear Yard, Front Yard, SideYard(s)
Story 4
Foundation Block
Sewer Public Sewer
Water Public
Architectural Style Split Level
Level or Stories 4
Additional Building Above Grade, Below Grade
Structure Type Dry Wall
New Construction N
Schools
Elementary Schools Copper Beech
Middle Schools Abington Junior
High Schools Abington Senior
School District Abington
Others
Pets Allowed Y
Senior Community No
Tax ID 30-00-15004-005
Ownership Fee Simple
SqFt Source Assessor
Security Features Carbon Monoxide Detector(s),Exterior Cameras
Acceptable Financing Cash, Conventional, FHA
Horse Property N
Listing Terms Cash, Conventional, FHA
Financing Cash,Conventional,FHA
Special Listing Condition Standard
Pets Allowed No Pet Restrictions
Read Less




