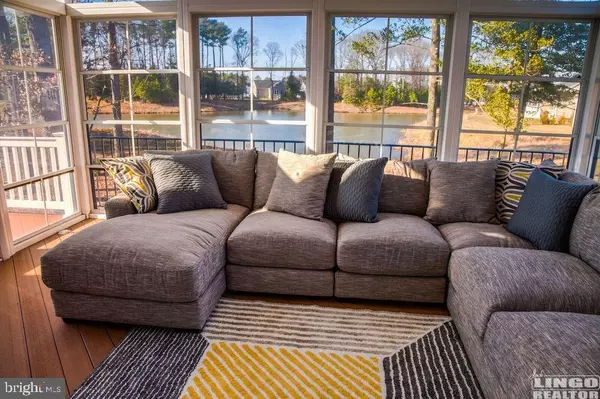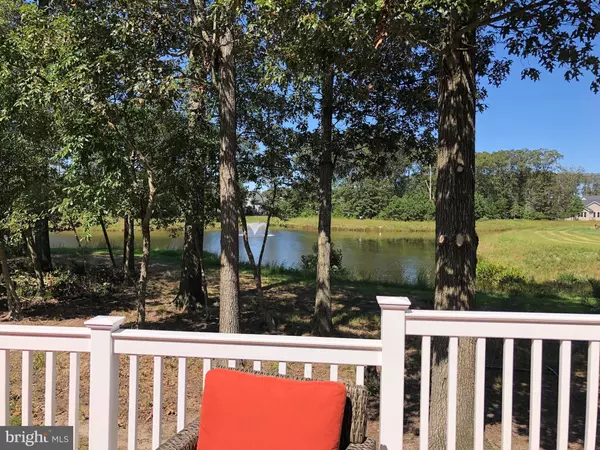Bought with Lee Ann Wilkinson • Berkshire Hathaway HomeServices PenFed Realty
For more information regarding the value of a property, please contact us for a free consultation.
19501 BRIDGEWATER DR Rehoboth Beach, DE 19971
Want to know what your home might be worth? Contact us for a FREE valuation!

Our team is ready to help you sell your home for the highest possible price ASAP
Key Details
Sold Price $749,950
Property Type Single Family Home
Sub Type Detached
Listing Status Sold
Purchase Type For Sale
Square Footage 2,650 sqft
Price per Sqft $283
Subdivision Grande At Canal Pointe
MLS Listing ID DESU169576
Sold Date 01/08/21
Style Coastal,Contemporary
Bedrooms 4
Full Baths 3
HOA Fees $148/qua
HOA Y/N Y
Abv Grd Liv Area 2,650
Year Built 2011
Available Date 2020-09-30
Annual Tax Amount $1,923
Tax Year 2020
Lot Size 7,841 Sqft
Acres 0.18
Lot Dimensions 79.00 x 100.00
Property Sub-Type Detached
Source BRIGHT
Property Description
Expansive waterfront views from this 4BR, 3BA home. The Seaport 1st floor features Great Room w/FP, Gourmet Kitchen w/ gas cooktop, 2 wall ovens & DR/Study, 3 Season Room, MBR, 2 addtl BR's plus outdoor shower & Trex deck overlooking lake. 2nd floor is a private suite w/4th BR & FR. The Grande at Canal Pointe amenities include 2 pools, 2 fitness areas, basketball, tennis, playground, kayak launch on Rehoboth Canal. HOA lawn care includes irrigation & fertilize - live maintenance free! All just an easy bike ride to Rehoboth best Restaurants & Beach or Lewes via Bike Trail. Great investment/rental $45K/Season. East of Rt 1. SOLD UNFURNISHED - however TV's and Surround Sound System is included. Home can be purchased for listing price !
Location
State DE
County Sussex
Area Lewes Rehoboth Hundred (31009)
Zoning MR
Rooms
Main Level Bedrooms 3
Interior
Interior Features Breakfast Area, Built-Ins, Ceiling Fan(s), Combination Kitchen/Living, Dining Area, Entry Level Bedroom, Family Room Off Kitchen, Floor Plan - Open, Formal/Separate Dining Room, Kitchen - Eat-In, Kitchen - Gourmet, Pantry, Recessed Lighting, Walk-in Closet(s), Window Treatments
Hot Water Electric
Heating Heat Pump(s)
Cooling Central A/C
Flooring Carpet, Hardwood, Tile/Brick
Fireplaces Number 1
Fireplaces Type Gas/Propane
Equipment Cooktop, Dishwasher, Disposal, Microwave, Oven - Double, Oven - Wall, Refrigerator, Icemaker, Water Heater
Furnishings No
Fireplace Y
Window Features Insulated,Screens
Appliance Cooktop, Dishwasher, Disposal, Microwave, Oven - Double, Oven - Wall, Refrigerator, Icemaker, Water Heater
Heat Source Electric
Laundry Main Floor
Exterior
Exterior Feature Patio(s), Deck(s), Porch(es), Screened
Parking Features Garage - Front Entry
Garage Spaces 4.0
Utilities Available Under Ground, Propane, Cable TV
Amenities Available Bike Trail, Fitness Center, Game Room, Pier/Dock, Pool - Outdoor, Recreational Center, Tennis Courts, Tot Lots/Playground, Water/Lake Privileges
Waterfront Description Park
Water Access Y
Water Access Desc Canoe/Kayak,Private Access
View Trees/Woods, Scenic Vista, Pond, Lake
Roof Type Architectural Shingle
Street Surface Black Top
Accessibility 48\"+ Halls
Porch Patio(s), Deck(s), Porch(es), Screened
Attached Garage 2
Total Parking Spaces 4
Garage Y
Building
Lot Description Backs to Trees, Pond, Partly Wooded, Landscaping, Level, Front Yard
Story 2
Foundation Concrete Perimeter
Sewer Public Sewer
Water Public
Architectural Style Coastal, Contemporary
Level or Stories 2
Additional Building Above Grade, Below Grade
Structure Type Dry Wall
New Construction N
Schools
School District Cape Henlopen
Others
Pets Allowed Y
HOA Fee Include Lawn Maintenance,Management,Pool(s)
Senior Community No
Tax ID 334-13.00-1682.00
Ownership Fee Simple
SqFt Source Assessor
Acceptable Financing Cash, Conventional
Listing Terms Cash, Conventional
Financing Cash,Conventional
Special Listing Condition Standard
Pets Allowed Dogs OK, Cats OK
Read Less




