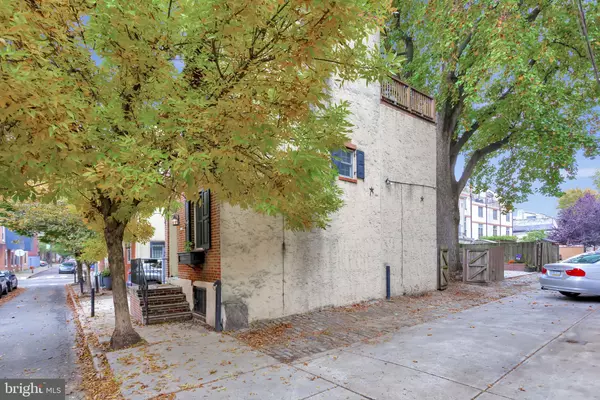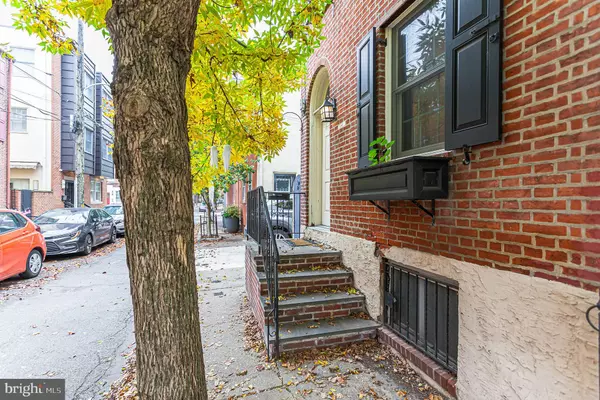Bought with Marc A Hammarberg • BHHS Fox & Roach The Harper at Rittenhouse Square
For more information regarding the value of a property, please contact us for a free consultation.
141 CARPENTER ST Philadelphia, PA 19147
Want to know what your home might be worth? Contact us for a FREE valuation!

Our team is ready to help you sell your home for the highest possible price ASAP
Key Details
Sold Price $375,000
Property Type Townhouse
Sub Type Interior Row/Townhouse
Listing Status Sold
Purchase Type For Sale
Square Footage 1,150 sqft
Price per Sqft $326
Subdivision Queen Village
MLS Listing ID PAPH949146
Sold Date 09/27/21
Style Straight Thru
Bedrooms 3
Full Baths 1
HOA Y/N N
Abv Grd Liv Area 1,150
Year Built 1920
Annual Tax Amount $4,503
Tax Year 2021
Lot Size 612 Sqft
Acres 0.01
Lot Dimensions 17.00 x 36.00
Property Sub-Type Interior Row/Townhouse
Source BRIGHT
Property Description
GREAT NEW LISTING located on a Beautiful Tree lined Queen Village Block. One of a Kind. 3 Story, 3 Bedroom Home with Lots of Original details - Tons of Charm & Character - Wood Floors - 2 Fireplaces -Garden - Deck - Beautiful Original Woodwork and Wonderful Natural Light. 1st Floor: Living Room with High Ceilings, Original Pumpkin Pine Hardwood Floors, Gas Fireplace with Original Mantel, Built-in Shelving, Solid Wood Door with Large Transom and Front & Side Windows. The Large Eat in Kitchen/Dining Area has Hardwood Floors, Granite Countertops and Stainless Steel Appliances. There is a Wide Window and Original Dutch Door overlooking a Beautiful Brick Garden with direct access to the Street. There is also another side alley Perfect for out of sight storage. 2nd Floor: Charming Original Staircase with Side Window Welcomes you to the 2nd Floor where you will find a Front Bedroom with Original Hardwood Floors, Fireplace and Large Closet. Full Tile Bath with nice woodwork. Back Bedroom with Hardwood Floors, Exposed Wood Beams and Wall of Closets with Built-ins and Storage above. There is also a wonderful Garden View from the 2 Rear Windows. 3rd Floor: Large Light Filled Bedroom with Original Hardwood Floors, Cathedral Ceilings and Skylights. Large Sliding Glass Doors lead you to a Fabulous Rear Deck - Giving you a feeling of being in your own Private Tree Top House. Basement: High Ceilings, Mechanicals, Washer, Dryer, and lots of Storage. There is also a Newer Heater. This is truly a Special Home. Convenient to many Parks, Restaurants, Cafe's and Public Transportation. There is Monthly Parking available a stone throw away in the Queen Village Parking Lot. Schedule your appointment today!
Location
State PA
County Philadelphia
Area 19147 (19147)
Zoning RM1
Rooms
Other Rooms Living Room, Bedroom 2, Bedroom 3, Kitchen, Bedroom 1, Bathroom 1
Basement Full
Interior
Interior Features Kitchen - Eat-In, Skylight(s), Wood Floors
Hot Water Natural Gas
Heating Forced Air
Cooling Central A/C
Fireplaces Number 2
Equipment Stainless Steel Appliances
Appliance Stainless Steel Appliances
Heat Source Natural Gas
Laundry Basement, Dryer In Unit, Washer In Unit
Exterior
Water Access N
Accessibility None
Garage N
Building
Story 3
Sewer Public Sewer
Water Public
Architectural Style Straight Thru
Level or Stories 3
Additional Building Above Grade, Below Grade
New Construction N
Schools
School District The School District Of Philadelphia
Others
Senior Community No
Tax ID 021063200
Ownership Fee Simple
SqFt Source Assessor
Horse Property N
Special Listing Condition Standard
Read Less




