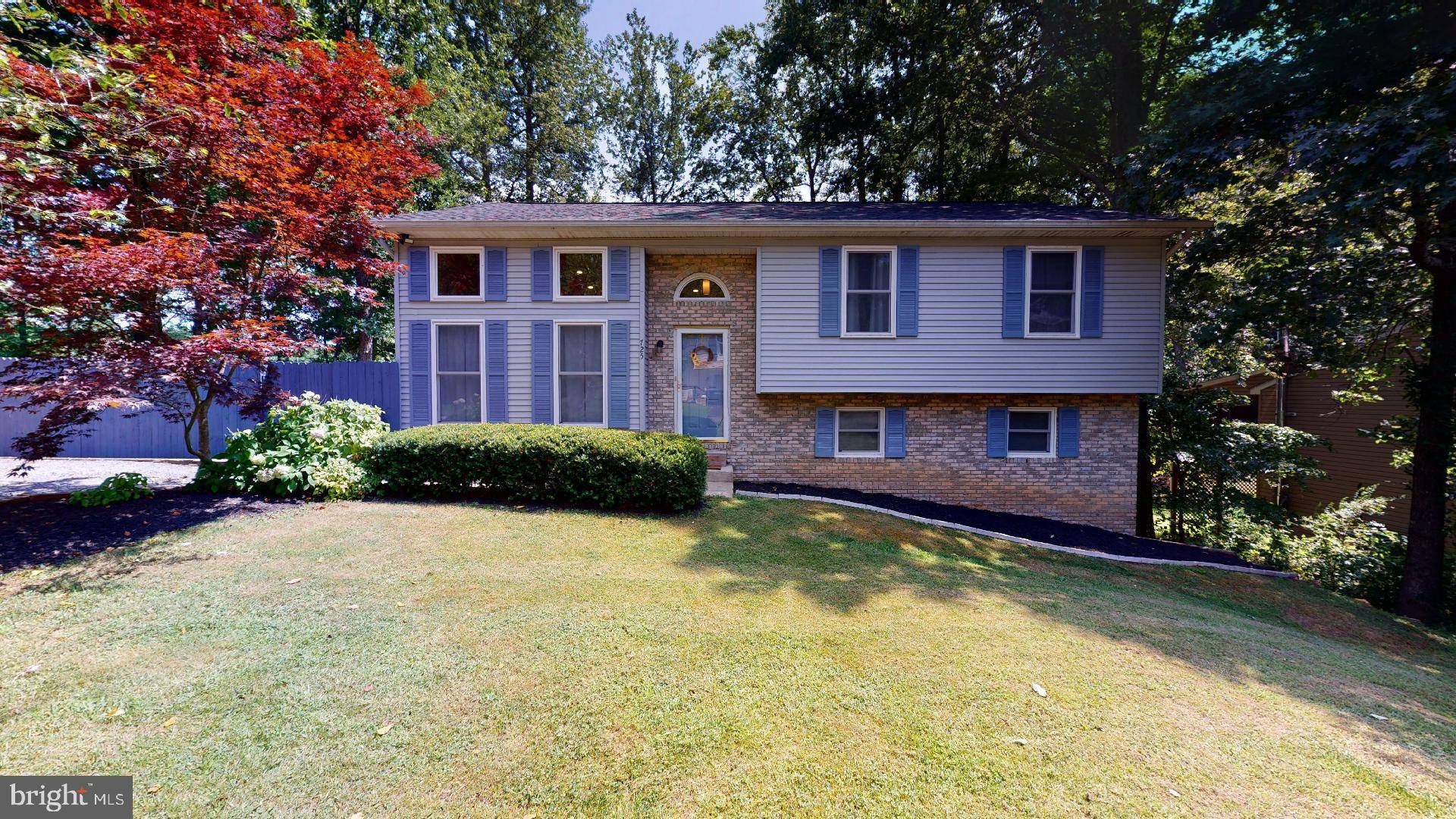Bought with Sally J Celmer • RE/MAX One
For more information regarding the value of a property, please contact us for a free consultation.
725 WAR BONNET TRL Lusby, MD 20657
Want to know what your home might be worth? Contact us for a FREE valuation!

Our team is ready to help you sell your home for the highest possible price ASAP
Key Details
Sold Price $268,900
Property Type Single Family Home
Sub Type Detached
Listing Status Sold
Purchase Type For Sale
Square Footage 1,964 sqft
Price per Sqft $136
Subdivision Chesapeake Ranch Estates
MLS Listing ID MDCA177576
Sold Date 09/30/20
Style Split Foyer
Bedrooms 3
Full Baths 2
Half Baths 1
HOA Fees $50/mo
HOA Y/N Y
Abv Grd Liv Area 1,164
Year Built 1991
Annual Tax Amount $2,204
Tax Year 2019
Lot Size 0.300 Acres
Acres 0.3
Property Sub-Type Detached
Source BRIGHT
Property Description
Welcome home to this well kept split foyer with all the big ticket items already replaced just for you! Brand new roof just replaced in June 2020! Basement bathroom remodeled, basement door replaced, new carpet and flooring throughtout, all new paint throughout, all done in 2020! Bathrooms remodelled upstairs, new kitchen appliances, recessed lighting installed, all done 2019! New sliding glass door in 2018, new windows installed in 2017 and new HVAC in 2015! Cinch Home Warranty to convey to Buyer! Hurry to schedule your showing before its gone!
Location
State MD
County Calvert
Zoning R
Rooms
Basement Connecting Stairway, Fully Finished, Heated, Interior Access, Outside Entrance, Rear Entrance, Walkout Level
Interior
Hot Water Electric
Heating Heat Pump(s)
Cooling Central A/C
Flooring Carpet, Laminated
Fireplaces Number 2
Fireplace Y
Heat Source Electric
Exterior
Garage Spaces 4.0
Fence Privacy, Partially
Water Access N
Roof Type Shingle
Street Surface Black Top
Accessibility None
Total Parking Spaces 4
Garage N
Building
Lot Description Front Yard, Rear Yard
Story 2.5
Sewer Community Septic Tank, Private Septic Tank
Water Public
Architectural Style Split Foyer
Level or Stories 2.5
Additional Building Above Grade, Below Grade
Structure Type Dry Wall
New Construction N
Schools
Elementary Schools Appeal
Middle Schools Southern
High Schools Patuxent
School District Calvert County Public Schools
Others
Senior Community No
Tax ID 0501102532
Ownership Fee Simple
SqFt Source Estimated
Special Listing Condition Standard
Read Less




