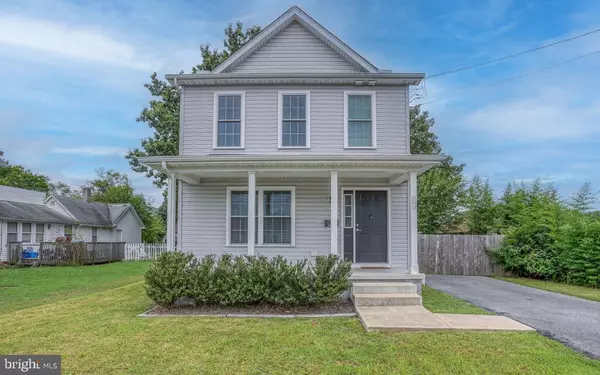Bought with Kyle Guesfeird • Myers Realty
For more information regarding the value of a property, please contact us for a free consultation.
102 3RD ST Harrington, DE 19952
Want to know what your home might be worth? Contact us for a FREE valuation!

Our team is ready to help you sell your home for the highest possible price ASAP
Key Details
Sold Price $285,000
Property Type Single Family Home
Sub Type Detached
Listing Status Sold
Purchase Type For Sale
Square Footage 1,450 sqft
Price per Sqft $196
Subdivision None Available
MLS Listing ID DEKT2012774
Sold Date 09/28/22
Style Colonial
Bedrooms 3
Full Baths 2
Half Baths 1
HOA Y/N N
Abv Grd Liv Area 1,450
Year Built 2016
Available Date 2022-07-30
Annual Tax Amount $1,092
Tax Year 2021
Lot Size 7,607 Sqft
Acres 0.17
Lot Dimensions 49.13 x 153.57
Property Sub-Type Detached
Source BRIGHT
Property Description
Great location in town but off the beaten path! This 6 year young home is well designed with hardwood floors running through the living room into the kitchen and breakfast room. Stainless steel appliances in the kitchen, efficient cabinet layout with a lazy susan and a large pantry provide more than ample kitchen storage. The mudroom off to the side includes your laundry, a coat closet and a half bath. An additional coat closet is in the foyer and there is a storage closet under the stairwell. You'll be surprised by all of the closet space! Upstairs, the main bedroom includes vaulted ceilings, a walk in closet and of course a private full bath! The other 2 bedrooms share the 2nd full bath and overlook the private fenced in backyard. The garage out back is great for storage, but the double gate at the end of the driveway allows you to pull your car all the way through should you desire. Within walking distance to local schools, the library, several nice diners, Byler's ice cream and other shopping!
Location
State DE
County Kent
Area Lake Forest (30804)
Zoning NA
Rooms
Main Level Bedrooms 3
Interior
Interior Features Ceiling Fan(s), Combination Kitchen/Dining, Primary Bath(s), Walk-in Closet(s)
Hot Water Electric
Heating Forced Air
Cooling Central A/C
Flooring Carpet, Hardwood
Equipment Built-In Microwave, Dishwasher, Dryer, Oven/Range - Electric, Refrigerator, Stainless Steel Appliances, Washer
Appliance Built-In Microwave, Dishwasher, Dryer, Oven/Range - Electric, Refrigerator, Stainless Steel Appliances, Washer
Heat Source Electric
Laundry Main Floor
Exterior
Parking Features Garage - Front Entry
Garage Spaces 3.0
Water Access N
Roof Type Architectural Shingle
Accessibility None
Total Parking Spaces 3
Garage Y
Building
Story 2
Foundation Crawl Space
Sewer Public Sewer
Water Public
Architectural Style Colonial
Level or Stories 2
Additional Building Above Grade, Below Grade
New Construction N
Schools
Elementary Schools Lake Forest South
Middle Schools W.T. Chipman
High Schools Lake Forest
School District Lake Forest
Others
Senior Community No
Tax ID MN-09-17020-04-2700-000
Ownership Fee Simple
SqFt Source 1450
Special Listing Condition Standard
Read Less

GET MORE INFORMATION




