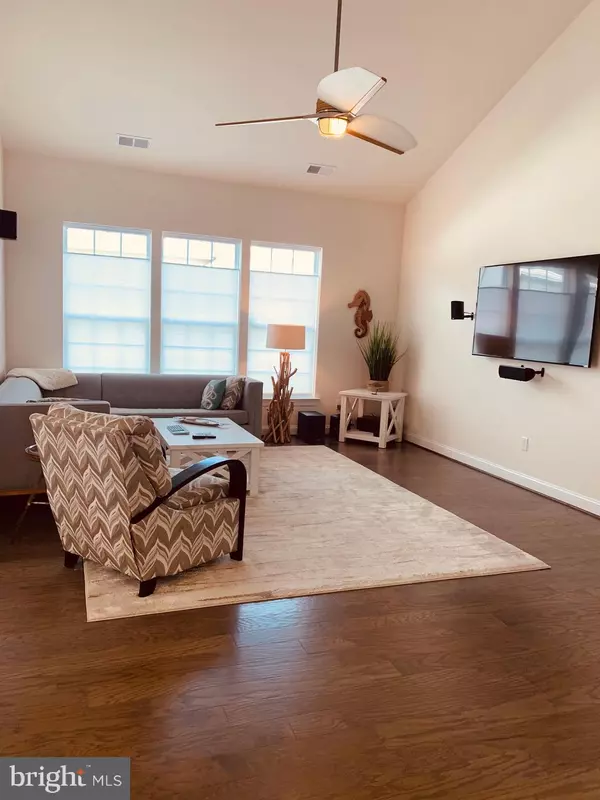Bought with Walter Stucki • RE/MAX Realty Group Rehoboth
For more information regarding the value of a property, please contact us for a free consultation.
23511 STONE LN Millville, DE 19967
Want to know what your home might be worth? Contact us for a FREE valuation!

Our team is ready to help you sell your home for the highest possible price ASAP
Key Details
Sold Price $435,000
Property Type Single Family Home
Sub Type Detached
Listing Status Sold
Purchase Type For Sale
Square Footage 2,100 sqft
Price per Sqft $207
Subdivision Millville By The Sea
MLS Listing ID DESU169246
Sold Date 11/03/20
Style Coastal,Bi-level
Bedrooms 4
Full Baths 3
Half Baths 1
HOA Fees $250/mo
HOA Y/N Y
Abv Grd Liv Area 2,100
Year Built 2016
Annual Tax Amount $1,163
Tax Year 2020
Lot Size 4,792 Sqft
Acres 0.11
Lot Dimensions 56.00 x 89.00
Property Sub-Type Detached
Source BRIGHT
Property Description
This gorgeous coastal home is located in the amenity-rich community of MILLVILLE BY THE SEA which is located approximately 3.5 miles to the beach. This immaculately kept 4 bedroom and 3.5 bath home is fully furnished and move-in ready. The spacious home boasts a neutral color palette and open floor plan. It comfortably sleeps 12 as each bedroom contains a king bed and 2 of the 3 sofas are sleepers. The large covered front porch welcomes you into this beautiful home. The front sitting room is perfect for an office or formal dining room and is in close proximity to the hall half bath. Next is the enormous gourmet eat-in kitchen that easily seats 11 at the table and island. The 36? 5 burner gas cooktop is surrounded by upgraded white cabinetry, stainless steel appliances and stunning granite. The kitchen flows easily into the large 2-story vaulted ceiling living room where you will find 1 of the 5 Smart wall-mounted TVs. It has a 5 speaker surround sound system for your listening enjoyment (see list of inclusions). Beyond the living room is the first floor master bedroom with ensuite. The ensuite is fully appointed with a large double sink vanity, walk in ceramic shower, toilet closet, flush ceiling mounted speakers and access to the walk in closet. The first floor is complete with a screened-in porch at the back of the house and a laundry room off the kitchen that provides access to the roomy 2-car garage that can store your beach toys. Walk up the hardwood stairs and you will discover a loft area perfect for relaxing, a junior suite with full bath, 2 additional bedrooms, the 3rd full bath and a mechanical room with additional storage. This home is loaded with extras, including hardwood flooring, custom cordless cellular Pull Up ? Pull Down window shades and 7 ceiling fans to name a few. It also has Alexa voice activated capability that is able to operate particular lights and the living room TV. This property is within walking distance to the main amenities which include a weekend summer shuttle bus to the beach, an incredible clubhouse (with full kitchen, pool table, bar fireplace, seating and movie area), gym, pool, crab shack (with outdoor kitchen), playground, pickle ball courts, bocce ball. There are walking trails throughout the community and you have water access for paddle boarding, kayaking and fishing. This is an active community with clubs, activities and events year round if you wish to join in the fun. PLEASE CLICK ON VIDEO ICON FOR ALL PICTURES.
Location
State DE
County Sussex
Area Baltimore Hundred (31001)
Zoning TN
Rooms
Main Level Bedrooms 1
Interior
Hot Water Electric
Cooling Central A/C
Fireplace N
Heat Source Electric
Exterior
Parking Features Garage - Front Entry
Garage Spaces 2.0
Water Access N
Accessibility 2+ Access Exits
Attached Garage 2
Total Parking Spaces 2
Garage Y
Building
Story 2
Sewer Public Sewer
Water Public
Architectural Style Coastal, Bi-level
Level or Stories 2
Additional Building Above Grade, Below Grade
New Construction N
Schools
School District Indian River
Others
Senior Community No
Tax ID 134-12.00-3365.00
Ownership Fee Simple
SqFt Source Assessor
Horse Property N
Special Listing Condition Standard
Read Less




