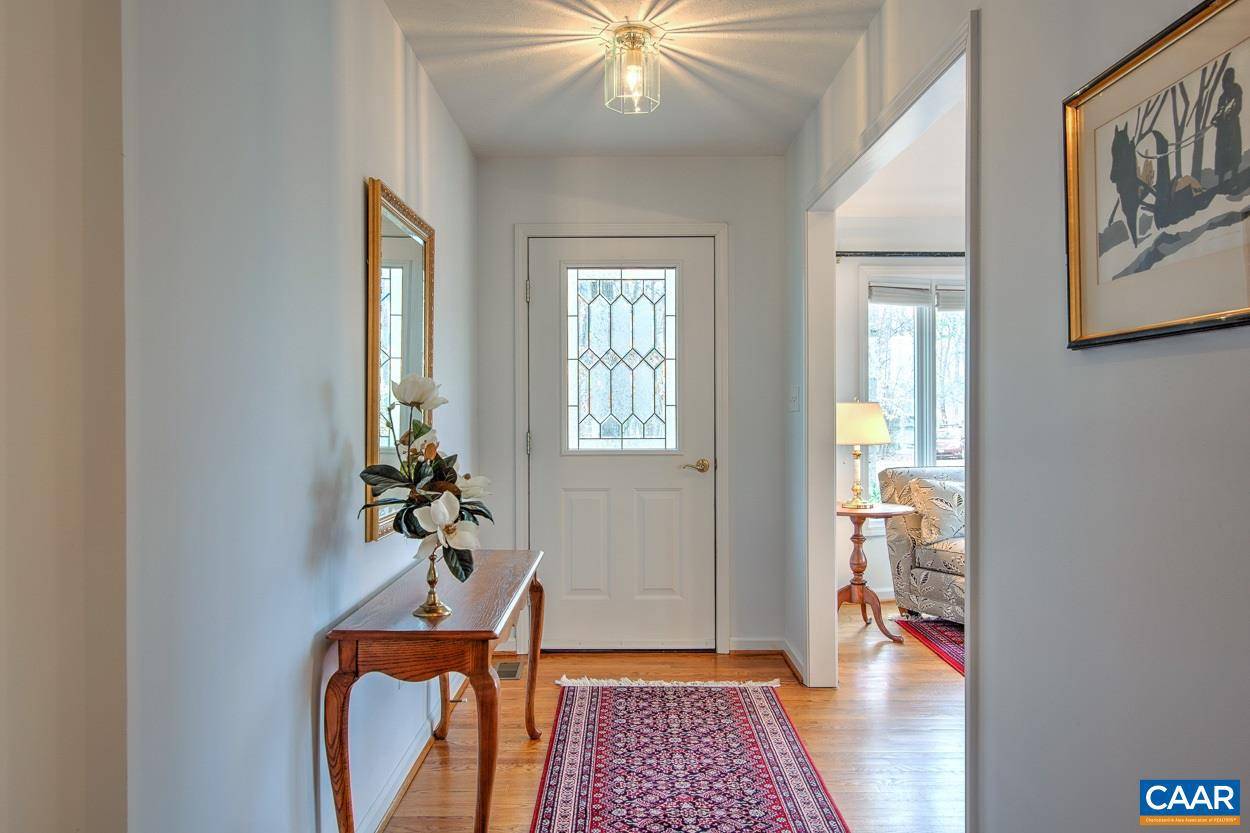Bought with PEGGY SHANKLIN • LONG & FOSTER - LAKE MONTICELLO
For more information regarding the value of a property, please contact us for a free consultation.
11 WHINCHAT LN LN Palmyra, VA 22963
Want to know what your home might be worth? Contact us for a FREE valuation!

Our team is ready to help you sell your home for the highest possible price ASAP
Key Details
Sold Price $345,000
Property Type Single Family Home
Sub Type Detached
Listing Status Sold
Purchase Type For Sale
Square Footage 2,042 sqft
Price per Sqft $168
Subdivision Lake Monticello
MLS Listing ID 614815
Sold Date 05/20/21
Style Ranch/Rambler
Bedrooms 3
Full Baths 2
Half Baths 1
Condo Fees $800
HOA Y/N Y
Abv Grd Liv Area 2,042
Year Built 1994
Annual Tax Amount $2,148
Tax Year 2020
Lot Size 0.440 Acres
Acres 0.44
Property Sub-Type Detached
Source CAAR
Property Description
Come enjoy all the best that Lake Monticello has to offer. This is an absolutely charming 1 level living property. Featuring a gorgeous modern floor plan & peaceful lake views set amongst a backdrop of wooded privacy. Curb appeal pops w/multiple roof lines, landscaped yard, stone accents, concrete driveway & walkway. Private formal dining room & living room (w/tray ceiling); both with ample windows capturing the gorgeous lake setting. Living quarters are privately situated in the back of the home. Large kitchen w/built-in stove/micro, island, breakfast bar, gas cooking, walk-in pantry. Beautiful 5 bay window in the breakfast room. Gorgeous morning sunshine in the family room w.gas fireplace too. Solid hardwood floors thru-out. Soak in the jetted tub in the master bath w/wooded views out 2 corner windows. Large bathroom w/oversized vanity, linen closet & walk-in closet. Private guest quarters. Numerous thoughtful touches thru-out this unique property. Several pocket doors allow for a versatile floor plan, easily creating more private spaces & then open concept living. Oversized 2 car garage, HVAC 2016. Excellent section for walking & so close to Beach 2.,Fireplace in Family Room
Location
State VA
County Fluvanna
Zoning R-4
Rooms
Other Rooms Living Room, Dining Room, Primary Bedroom, Kitchen, Family Room, Foyer, Breakfast Room, Laundry, Primary Bathroom, Full Bath, Half Bath, Additional Bedroom
Main Level Bedrooms 3
Interior
Interior Features Walk-in Closet(s), WhirlPool/HotTub, Breakfast Area, Kitchen - Island, Pantry, Recessed Lighting, Entry Level Bedroom, Primary Bath(s)
Heating Heat Pump(s)
Cooling Heat Pump(s)
Flooring Carpet, Hardwood, Vinyl
Fireplaces Number 1
Fireplaces Type Gas/Propane
Equipment Dryer, Washer/Dryer Hookups Only, Washer, Dishwasher, Disposal, Oven/Range - Gas, Microwave, Refrigerator, Cooktop
Fireplace Y
Appliance Dryer, Washer/Dryer Hookups Only, Washer, Dishwasher, Disposal, Oven/Range - Gas, Microwave, Refrigerator, Cooktop
Heat Source Propane - Owned
Exterior
Exterior Feature Deck(s), Porch(es)
Parking Features Garage - Front Entry
Amenities Available Beach, Boat Ramp, Security, Tennis Courts, Bar/Lounge, Baseball Field, Basketball Courts, Club House, Community Center, Dining Rooms, Golf Club, Lake, Meeting Room, Picnic Area, Tot Lots/Playground, Swimming Pool, Soccer Field, Volleyball Courts, Jog/Walk Path, Gated Community
View Water, Trees/Woods
Roof Type Architectural Shingle
Street Surface Other
Accessibility None
Porch Deck(s), Porch(es)
Attached Garage 2
Garage Y
Building
Lot Description Landscaping, Level, Private, Sloping
Story 1
Foundation Block, Crawl Space
Sewer Public Sewer
Water Public
Architectural Style Ranch/Rambler
Level or Stories 1
Additional Building Above Grade, Below Grade
Structure Type High
New Construction N
Schools
Elementary Schools Central
Middle Schools Fluvanna
High Schools Fluvanna
School District Fluvanna County Public Schools
Others
HOA Fee Include Insurance,Management,Reserve Funds,Snow Removal,Trash,Pier/Dock Maintenance
Ownership Other
Security Features Security System
Special Listing Condition Standard
Read Less




