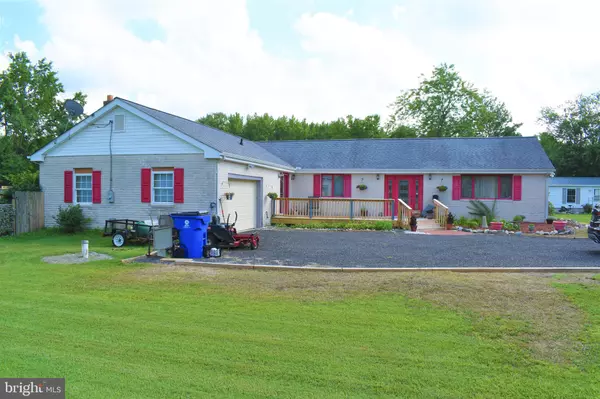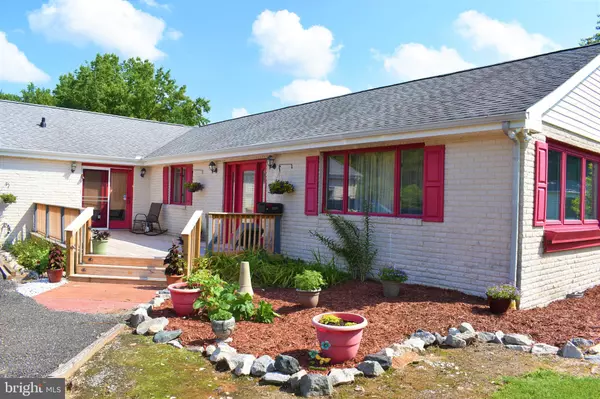Bought with Kimberly Lynn Haggard • Keller Williams Realty Central-Delaware
For more information regarding the value of a property, please contact us for a free consultation.
2220 TARAILA RD Hartly, DE 19953
Want to know what your home might be worth? Contact us for a FREE valuation!

Our team is ready to help you sell your home for the highest possible price ASAP
Key Details
Sold Price $280,000
Property Type Single Family Home
Sub Type Detached
Listing Status Sold
Purchase Type For Sale
Square Footage 2,302 sqft
Price per Sqft $121
Subdivision None Available
MLS Listing ID DEKT240558
Sold Date 09/30/20
Style Ranch/Rambler
Bedrooms 3
Full Baths 2
HOA Y/N N
Abv Grd Liv Area 2,302
Year Built 1978
Annual Tax Amount $1,375
Tax Year 2020
Lot Size 1.300 Acres
Acres 1.3
Lot Dimensions 1.00 x 0.00
Property Sub-Type Detached
Source BRIGHT
Property Description
Rare find! This one story and over 2,300 square foot home has three decks, a pool, fenced in backyard, one car garage and a large kitchen! The master bedroom features a walk-in closet with two additional closets. The living room has its own entry door and a sliding glass door leading to one of three decks. The family room offers a vaulted ceiling and also a sliding door leading to another large deck with access to the pool! The kitchen features tile floors, a large island and a lot of counter top space. The size of the decks are as follows: Deck one is 27x13, deck two is 11x6 and deck three is 24x11. All kitchen appliances come with the home except the freezer in the garage. Schedule to see this home now!
Location
State DE
County Kent
Area Capital (30802)
Zoning AR
Direction West
Rooms
Other Rooms Living Room, Primary Bedroom, Bedroom 2, Kitchen, Family Room, Bedroom 1
Main Level Bedrooms 3
Interior
Interior Features Carpet, Ceiling Fan(s), Combination Kitchen/Dining, Dining Area, Entry Level Bedroom, Family Room Off Kitchen, Floor Plan - Traditional, Kitchen - Eat-In, Kitchen - Island, Primary Bath(s), Pantry, Tub Shower, Walk-in Closet(s)
Hot Water Propane
Heating Forced Air
Cooling Central A/C
Flooring Ceramic Tile, Carpet
Fireplaces Number 1
Heat Source Propane - Owned
Exterior
Exterior Feature Deck(s)
Parking Features Inside Access, Garage Door Opener, Garage - Front Entry
Garage Spaces 9.0
Fence Chain Link, Privacy, Partially, Wood
Pool Above Ground
Water Access N
Roof Type Shingle
Accessibility None
Porch Deck(s)
Attached Garage 1
Total Parking Spaces 9
Garage Y
Building
Lot Description Backs to Trees, Level
Story 1
Foundation Crawl Space
Above Ground Finished SqFt 2302
Sewer On Site Septic
Water Well
Architectural Style Ranch/Rambler
Level or Stories 1
Additional Building Above Grade, Below Grade
Structure Type Dry Wall
New Construction N
Schools
School District Capital
Others
Senior Community No
Tax ID WD-00-08100-01-3600-000
Ownership Fee Simple
SqFt Source 2302
Acceptable Financing Cash, Conventional, FHA, USDA, VA
Listing Terms Cash, Conventional, FHA, USDA, VA
Financing Cash,Conventional,FHA,USDA,VA
Special Listing Condition Standard
Read Less

GET MORE INFORMATION




