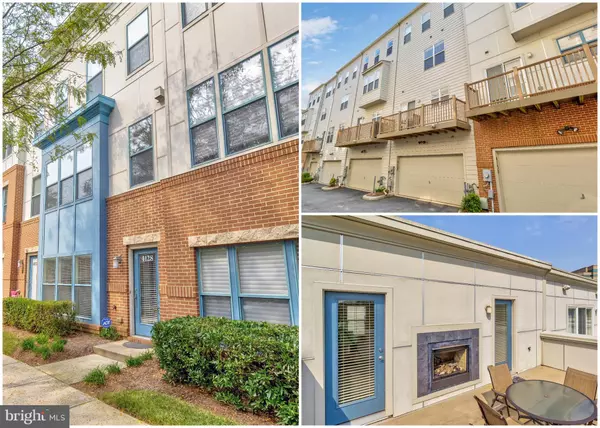Bought with Khalil Noory • BNI Realty
For more information regarding the value of a property, please contact us for a free consultation.
4128 HALSTED ST Fairfax, VA 22033
Want to know what your home might be worth? Contact us for a FREE valuation!

Our team is ready to help you sell your home for the highest possible price ASAP
Key Details
Sold Price $657,000
Property Type Townhouse
Sub Type Interior Row/Townhouse
Listing Status Sold
Purchase Type For Sale
Square Footage 2,323 sqft
Price per Sqft $282
Subdivision None Available
MLS Listing ID VAFX2021920
Sold Date 11/15/21
Style Contemporary
Bedrooms 3
Full Baths 3
Half Baths 1
HOA Fees $154/mo
HOA Y/N Y
Abv Grd Liv Area 2,323
Year Built 2008
Available Date 2021-09-23
Annual Tax Amount $7,093
Tax Year 2021
Lot Size 1,180 Sqft
Acres 0.03
Property Sub-Type Interior Row/Townhouse
Source BRIGHT
Property Description
Rare 4-level garage townhome with rooftop deck in the heart of Fairfax Corner/Fair Oaks area. Pristine home features lower level entry with bedroom/office/flex space with full bath. The main level boasts gorgeous hardwood floors and a cozy gas fireplace in the open concept combined living/dining space. The kitchen has an abundance of cabinetry, stainless steel appliances, granite counters with breakfast bar, table space and pantry. A charming balcony provides the perfect spot for morning coffee. Up to the next level, the primary suite offers a larger walk-in closet with custom closet organizers and a spa bath with dual vanities and separate soaking tub. A second suite with full bath and a convenient laundry area completes this level. Up one more flight is the open rec room space - ample room for entertaining, home gym or even guest/bedroom use. A dual sided fireplace connects the outside roof top patio with lovely treetop views. Back inside there is a full size bath on this level. Recent updates include dual HVAC systems (2018), newer refrigerator, dishwasher, microwave and washer/dryer (2018). 2-car rear-load garage and street parking plus close proximity to commuter bus stop. Enjoy shopping, restaurants and entertainment options as well as easy commuting options.
Location
State VA
County Fairfax
Zoning 402
Rooms
Other Rooms Living Room, Dining Room, Primary Bedroom, Bedroom 2, Bedroom 3, Kitchen, Family Room, Foyer, Breakfast Room
Basement Front Entrance, Full, Fully Finished, Walkout Level
Interior
Interior Features Kitchen - Gourmet, Breakfast Area, Kitchen - Table Space, Dining Area, Kitchen - Eat-In, Primary Bath(s), Chair Railings, Crown Moldings, Entry Level Bedroom, Upgraded Countertops, Window Treatments, Wood Floors, Recessed Lighting, Floor Plan - Open
Hot Water 60+ Gallon Tank, Electric
Heating Forced Air, Zoned
Cooling Ceiling Fan(s), Central A/C, Zoned
Flooring Wood, Carpet, Ceramic Tile
Fireplaces Number 2
Fireplaces Type Gas/Propane, Fireplace - Glass Doors, Mantel(s), Double Sided
Equipment Cooktop, Dishwasher, Disposal, Dryer, Energy Efficient Appliances, Exhaust Fan, Icemaker, Microwave, Oven - Self Cleaning, Oven - Wall, Refrigerator, Washer
Fireplace Y
Appliance Cooktop, Dishwasher, Disposal, Dryer, Energy Efficient Appliances, Exhaust Fan, Icemaker, Microwave, Oven - Self Cleaning, Oven - Wall, Refrigerator, Washer
Heat Source Electric, Natural Gas
Laundry Upper Floor, Washer In Unit, Dryer In Unit
Exterior
Exterior Feature Balcony, Deck(s), Roof
Parking Features Garage - Rear Entry, Garage Door Opener
Garage Spaces 2.0
Amenities Available Common Grounds, Fitness Center
Water Access N
View Trees/Woods
Roof Type Other
Accessibility None
Porch Balcony, Deck(s), Roof
Attached Garage 2
Total Parking Spaces 2
Garage Y
Building
Story 4
Foundation Slab
Sewer Public Sewer
Water Public
Architectural Style Contemporary
Level or Stories 4
Additional Building Above Grade
Structure Type 9'+ Ceilings
New Construction N
Schools
Elementary Schools Eagle View
Middle Schools Katherine Johnson
High Schools Fairfax
School District Fairfax County Public Schools
Others
HOA Fee Include Common Area Maintenance,Ext Bldg Maint,Lawn Care Front,Lawn Maintenance,Management,Reserve Funds,Road Maintenance,Snow Removal,Trash
Senior Community No
Tax ID 46-3-26- -83
Ownership Fee Simple
SqFt Source Estimated
Security Features Motion Detectors,Sprinkler System - Indoor,Carbon Monoxide Detector(s),Smoke Detector,Security System
Special Listing Condition Standard
Read Less




