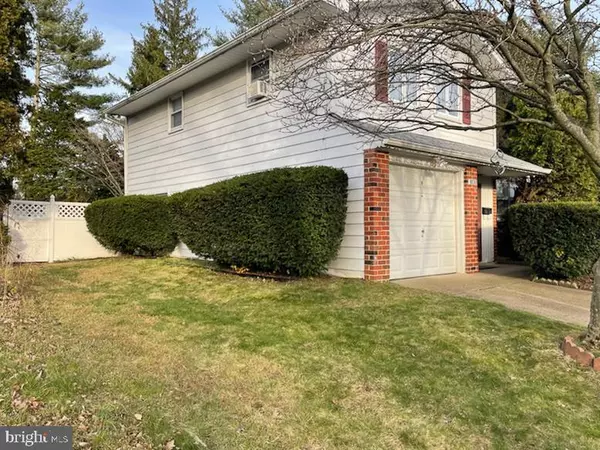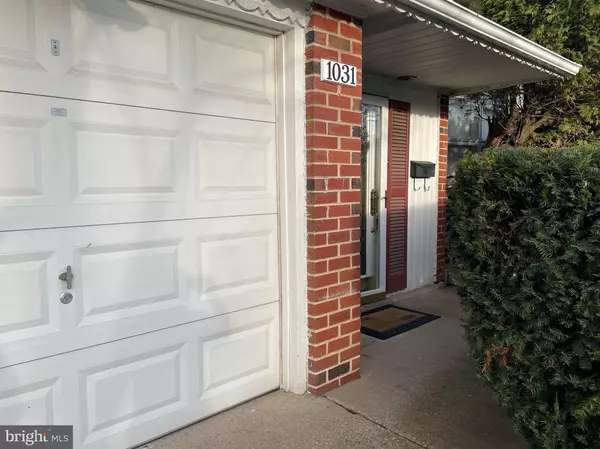Bought with Stacie Steinbrecher • HomeSmart Realty Advisors
For more information regarding the value of a property, please contact us for a free consultation.
1031 HOVEN RD Philadelphia, PA 19115
Want to know what your home might be worth? Contact us for a FREE valuation!

Our team is ready to help you sell your home for the highest possible price ASAP
Key Details
Sold Price $410,000
Property Type Single Family Home
Sub Type Detached
Listing Status Sold
Purchase Type For Sale
Square Footage 10,640 sqft
Price per Sqft $38
Subdivision Pine Valley
MLS Listing ID PAPH975854
Sold Date 03/24/21
Style Split Level,Traditional
Bedrooms 3
Full Baths 2
Half Baths 1
HOA Y/N N
Abv Grd Liv Area 1,500
Year Built 1965
Annual Tax Amount $4,180
Tax Year 2020
Lot Size 10,640 Sqft
Acres 0.24
Lot Dimensions 70.00 x 152.00
Property Sub-Type Detached
Source BRIGHT
Property Description
Welcome to this beautiful Pine Valley home! The main level features a formal living room, dining room, spacious kitchen with updated appliances, family room, along with a convenient powder room. Upstairs, youll find the master bedroom, with a ceiling fan, large closet, complete with a full bathroom. The two additional bedrooms have ceiling fans, lots of closet space, and plenty of natural light. The basement acts as a laundry room and additional storage space. Head outside and relax in the backyard oasis complete with in ground swimming pool, patio area, and two storage sheds.
Location
State PA
County Philadelphia
Area 19115 (19115)
Zoning RSD3
Rooms
Basement Partial
Main Level Bedrooms 3
Interior
Hot Water Natural Gas
Heating Forced Air
Cooling Central A/C
Heat Source Natural Gas
Exterior
Parking Features Garage - Front Entry
Garage Spaces 3.0
Water Access N
Accessibility None
Attached Garage 1
Total Parking Spaces 3
Garage Y
Building
Story 2
Sewer Public Sewer
Water Public
Architectural Style Split Level, Traditional
Level or Stories 2
Additional Building Above Grade, Below Grade
New Construction N
Schools
School District The School District Of Philadelphia
Others
Senior Community No
Tax ID 632072100
Ownership Fee Simple
SqFt Source Assessor
Acceptable Financing Conventional, FHA, VA, Cash
Listing Terms Conventional, FHA, VA, Cash
Financing Conventional,FHA,VA,Cash
Special Listing Condition Standard
Read Less




