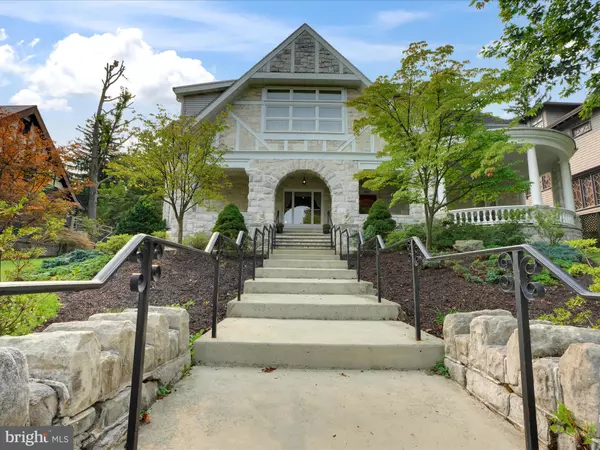Bought with Jenny Lind Fessler • Ramus Realty Group
For more information regarding the value of a property, please contact us for a free consultation.
1407 MAHANTONGO ST Pottsville, PA 17901
Want to know what your home might be worth? Contact us for a FREE valuation!

Our team is ready to help you sell your home for the highest possible price ASAP
Key Details
Sold Price $400,000
Property Type Single Family Home
Sub Type Detached
Listing Status Sold
Purchase Type For Sale
Square Footage 6,764 sqft
Price per Sqft $59
Subdivision Pottsville
MLS Listing ID PASK132570
Sold Date 04/29/21
Style Tudor
Bedrooms 6
Full Baths 4
Half Baths 2
HOA Y/N N
Abv Grd Liv Area 6,764
Year Built 1895
Annual Tax Amount $11,535
Tax Year 2021
Lot Size 0.540 Acres
Acres 0.54
Lot Dimensions 100.00 x 235.00
Property Sub-Type Detached
Source BRIGHT
Property Description
"Stunning" "Fabulous"-This is a WOW!! Welcome to the 6700+sq.ft. of splendor of this urban sanctuary beautifully sited on a tree canopied street in a neighborhood of yesteryear mansions. This beauty is the epitome of Elegance, Amenities, Luxury,& remarkable architectural & visionary design. Grand dimensions designed to perfectly orchestrate life, curved walls, crown moldings & raised wood panels that command & captivate your attention, oversized windows to distribute cascading natural light, custom built-ins, hardwood floors, & tile touches burnish ambiance & sophistication throughout. Stone dominates the front exterior & denotes a sense of permanence & establishment. An oversized Southern style curved porch provides flexibility accommodating multiple casual seating areas & creates an impressive introduction. The honeycomb pattern tile floored foyer continues the welcome. The great room/reception room celebrates the joy of gathering & enables the choices of the joy of reading w/built-in bookcases, game table space, or serene conversation areas & creates the setting for moments that last a lifetime. Formal living room is a grand space for entertaining & is dressed by glass covered & light filled shelves for collectibles, faux fireplace, Belgian Crystal Chandelier & window seats. Double wood doors add a dramatic entry to the formal dining rm dressed w/dual hutches married by a serving buffet. A glass paned cafe door welcomes you to the updated kitchen w/special amenities, corner cabinets dressed w/art glass,a roll top appliance garage, and effortlessly links to the casual dining area. The tri-purpose mudroom offers coat closet, laundry area, & extra fridge. Several closets including a 12x6 cedar closet & a spacious half bath with cabinetry complete the main level. Romantic enchantment reigns on the sweeping curved staircase brightened by 3 double candle sconces to light the way. Second floor offers multiple bedrooms that host 2 beds & closet contentment. The 5th Br is dressed w/2 closets (1 w/laundry chute) & an oversized wood framed window seat for "wish upon a star" serenity & functions as add'l storage. The casual owners suite boasts a private tile bath, room-size 9 x 9 walk-in closet & a pajama lounge where extra storage & spaciousness adds appeal. Three additional full baths dressed with tile (enhanced by ebb to add the personal warmth desired),a sitting area & a hallway brightened by crystal lights. Central Air & natural gas heat add year round comfort. Adequate storage throughout this home for clutter free living.The 3rd fl expands your needs & possibilities. Could be Au Pair Suite/guest quarters, yoga rm, meditation studio ... Full bath, a room that could be bedrm, storage rm & wrap around cubbie complete this floor. A Midnight staircase to the first floor offers the perfect transport to the kitchen for late night snacks or convenience. Brick walled faux fireplace is the focal point of the finished lower level for family fun. Finished rooms for hobbies, a second laundry, & a stone walled narrow room- a great place for your wine cellar. The large Lochinvar Electric HW heater 10/2019. Two story pillars add a gracious & captivating statement to the brick wrap around porch in back. Concrete driveway & parking area does double duty as a patio for summer celebrations. Landscaped gardens, meditation courtyard, double door shed, and a detached 2 car garage w/possible gardners efficiency apt w/fireplace underneath. Why settle for ordinary when you can celebrate Life & your accomplishments in this Extraordinary Residence. Start your Legacy Here!!!
Location
State PA
County Schuylkill
Area Pottsville (13368)
Zoning R1
Rooms
Other Rooms Living Room, Dining Room, Primary Bedroom, Sitting Room, Bedroom 2, Bedroom 3, Bedroom 4, Bedroom 5, Kitchen, Foyer, Great Room, Laundry, Mud Room, Recreation Room, Storage Room, Bedroom 6, Bathroom 2, Bathroom 3, Bonus Room, Hobby Room, Primary Bathroom, Full Bath, Half Bath
Basement Full
Interior
Interior Features Additional Stairway, Breakfast Area, Built-Ins, Cedar Closet(s), Curved Staircase, Crown Moldings, Dining Area, Formal/Separate Dining Room, Kitchen - Island, Laundry Chute, Walk-in Closet(s), Wood Floors
Hot Water Natural Gas
Heating Forced Air
Cooling Central A/C
Heat Source Natural Gas
Exterior
Parking Features Garage Door Opener
Garage Spaces 2.0
Water Access N
Accessibility None
Total Parking Spaces 2
Garage Y
Building
Story 2.5
Sewer Public Sewer
Water Public
Architectural Style Tudor
Level or Stories 2.5
Additional Building Above Grade, Below Grade
New Construction N
Schools
School District Pottsville Area
Others
Senior Community No
Tax ID 68-41-0086
Ownership Fee Simple
SqFt Source Assessor
Special Listing Condition Standard
Read Less




