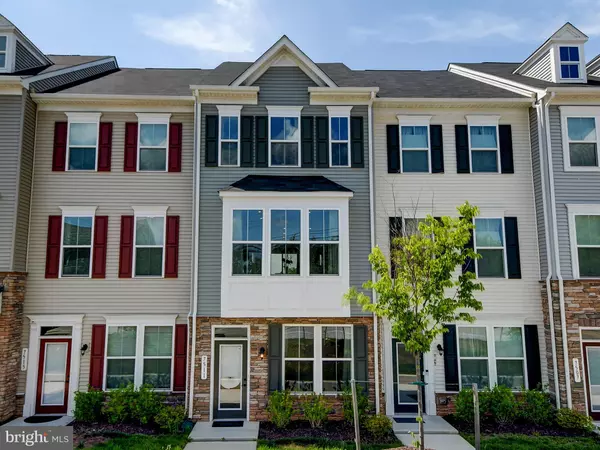Bought with Awinash J Tuckley • Maryland Premiere Properties LLC
For more information regarding the value of a property, please contact us for a free consultation.
7511 MUNDELL RD Hanover, MD 21076
Want to know what your home might be worth? Contact us for a FREE valuation!

Our team is ready to help you sell your home for the highest possible price ASAP
Key Details
Sold Price $390,000
Property Type Townhouse
Sub Type Interior Row/Townhouse
Listing Status Sold
Purchase Type For Sale
Square Footage 1,620 sqft
Price per Sqft $240
Subdivision Hanover
MLS Listing ID MDAA470776
Sold Date 07/20/21
Style Craftsman
Bedrooms 2
Full Baths 2
Half Baths 2
HOA Y/N Y
Abv Grd Liv Area 1,620
Year Built 2018
Available Date 2021-06-11
Annual Tax Amount $3,964
Tax Year 2020
Lot Size 1,040 Sqft
Acres 0.02
Property Sub-Type Interior Row/Townhouse
Source BRIGHT
Property Description
Just 3 Years young, this home is essentially brand new! Gorgeous three level townhome with pristine interiors and high end finishes! Situated in an ideal commuter location with easy access to MD-100, I-95, MD-295, Fort Meade, and BWI Airport. You are sure to fall in love with the desirable open concept floor plan with a spacious living room and maintenance free & sleek lux vinyl hardwood flooring. Prepare gourmet meals & entertain in your large kitchen boasting 42-inch cabinetry, granite counters, stainless steel appliances, center island, and adjacent dining room with rear deck access. The neutral color palette flows throughout the home and into the primary bedroom highlighting a walk-in closet and an en-suite bath with a double vanity and large tiled walk-in shower. In addition, you have will find a large 2nd Bedroom with an additional Full Bathroom accessible from the upper hallway. Laundry access can also be found on the Bedroom level. Current owner just installed new lux vinyl flooring on the entry level for peace of mind and easy maintenance. Spend quality time with loved ones in the entry level family room that can easily be converted to a 3rd BR like other homes in the community have done. Garage access from the mail level. All gas appliances throughout for energy efficient living. Don't wait on this home, schedule a showing today!
Location
State MD
County Anne Arundel
Zoning R15
Rooms
Other Rooms Living Room, Dining Room, Primary Bedroom, Bedroom 2, Kitchen, Family Room, Laundry, Office, Bathroom 2, Primary Bathroom, Half Bath
Interior
Interior Features Attic, Breakfast Area, Carpet, Ceiling Fan(s), Combination Kitchen/Dining, Combination Dining/Living, Combination Kitchen/Living, Flat, Floor Plan - Open, Kitchen - Island, Pantry, Primary Bath(s), Recessed Lighting, Sprinkler System, Window Treatments
Hot Water Natural Gas
Heating Forced Air
Cooling Central A/C
Flooring Ceramic Tile, Carpet, Hardwood, Vinyl
Equipment Built-In Microwave, Dishwasher, Disposal, Dryer, Icemaker, Oven/Range - Gas, Refrigerator, Stainless Steel Appliances, Washer
Window Features Double Pane
Appliance Built-In Microwave, Dishwasher, Disposal, Dryer, Icemaker, Oven/Range - Gas, Refrigerator, Stainless Steel Appliances, Washer
Heat Source Natural Gas
Laundry Upper Floor, Has Laundry
Exterior
Parking Features Garage Door Opener, Garage - Rear Entry, Inside Access
Garage Spaces 2.0
Water Access N
Roof Type Shingle
Accessibility None
Attached Garage 1
Total Parking Spaces 2
Garage Y
Building
Story 3
Foundation Slab
Sewer Public Sewer
Water Public
Architectural Style Craftsman
Level or Stories 3
Additional Building Above Grade, Below Grade
Structure Type Dry Wall
New Construction N
Schools
Elementary Schools Hebron - Harman
Middle Schools Macarthur
High Schools Meade
School District Anne Arundel County Public Schools
Others
Senior Community No
Tax ID 020431790247612
Ownership Fee Simple
SqFt Source Assessor
Acceptable Financing Cash, Conventional, FHA, VA
Listing Terms Cash, Conventional, FHA, VA
Financing Cash,Conventional,FHA,VA
Special Listing Condition Standard
Read Less




