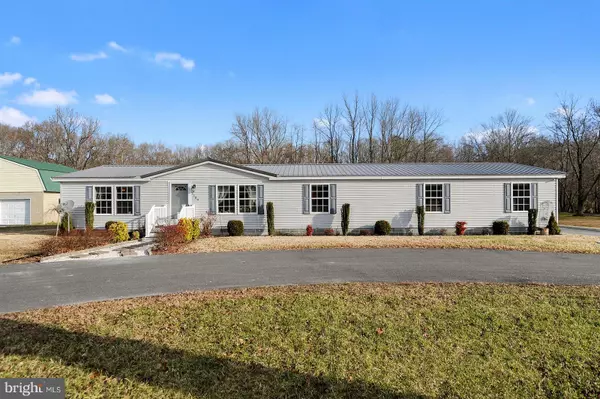Bought with Stephen Freebery • EXP Realty, LLC
For more information regarding the value of a property, please contact us for a free consultation.
2109 HARTLY RD Hartly, DE 19953
Want to know what your home might be worth? Contact us for a FREE valuation!

Our team is ready to help you sell your home for the highest possible price ASAP
Key Details
Sold Price $309,300
Property Type Manufactured Home
Sub Type Manufactured
Listing Status Sold
Purchase Type For Sale
Square Footage 2,128 sqft
Price per Sqft $145
Subdivision None Available
MLS Listing ID DEKT245686
Sold Date 06/10/21
Style Class C
Bedrooms 4
Full Baths 2
HOA Y/N N
Abv Grd Liv Area 2,128
Year Built 2009
Annual Tax Amount $944
Tax Year 2020
Lot Size 0.717 Acres
Acres 0.72
Lot Dimensions 125.00 x 250.00
Property Sub-Type Manufactured
Source BRIGHT
Property Description
Much more than meets the eye is what you will find with this country ranch home and detached workshop/garage. This 4 bedroom home has been upgraded with many improvements including paint, porcelain tile flooring, carpet, and tankless hot water heater. The open floor plan boasts a large living room, kitchen with center island bar, eat-in dining, and spacious family room with wood burning fireplace and stacked stone facade. The detached workshop/garage is the other factor that makes this property so special. A 30 X 40 custom garage ideal for any contractor or car/bike person that is insulated, has heat and a/c, (3) 10 X 10 overhead doors with openers, 2nd floor storage area, and wired for whatever you need. Also featuring a circular driveway in the front and an abundance of parking in the rear. Do not miss this opportunity!!
Location
State DE
County Kent
Area Capital (30802)
Zoning AR
Rooms
Other Rooms Dining Room, Primary Bedroom, Bedroom 2, Bedroom 3, Bedroom 4, Kitchen, Family Room
Main Level Bedrooms 4
Interior
Interior Features Carpet, Ceiling Fan(s), Combination Kitchen/Living, Combination Kitchen/Dining, Dining Area, Kitchen - Island, Pantry
Hot Water Tankless, Propane
Heating Forced Air, Heat Pump(s)
Cooling Central A/C
Flooring Ceramic Tile, Carpet
Fireplaces Number 1
Fireplaces Type Corner, Stone, Wood
Equipment Dishwasher, Oven/Range - Gas, Range Hood
Furnishings No
Fireplace Y
Appliance Dishwasher, Oven/Range - Gas, Range Hood
Heat Source Electric
Laundry Main Floor, Hookup
Exterior
Parking Features Garage Door Opener, Additional Storage Area, Garage - Front Entry, Oversized
Garage Spaces 13.0
Fence Rear
Water Access N
Roof Type Metal
Street Surface Black Top
Accessibility None
Total Parking Spaces 13
Garage Y
Building
Lot Description Cleared, Front Yard, Rear Yard
Story 1
Above Ground Finished SqFt 2128
Sewer Gravity Sept Fld
Water Well
Architectural Style Class C
Level or Stories 1
Additional Building Above Grade, Below Grade
New Construction N
Schools
Elementary Schools Booker T Washington
Middle Schools William Henry M.S.
High Schools Dover H.S.
School District Capital
Others
Senior Community No
Tax ID WD-00-06400-02-7000-000
Ownership Fee Simple
SqFt Source 2128
Acceptable Financing Cash, Conventional, VA
Horse Property N
Listing Terms Cash, Conventional, VA
Financing Cash,Conventional,VA
Special Listing Condition Standard
Read Less

GET MORE INFORMATION




