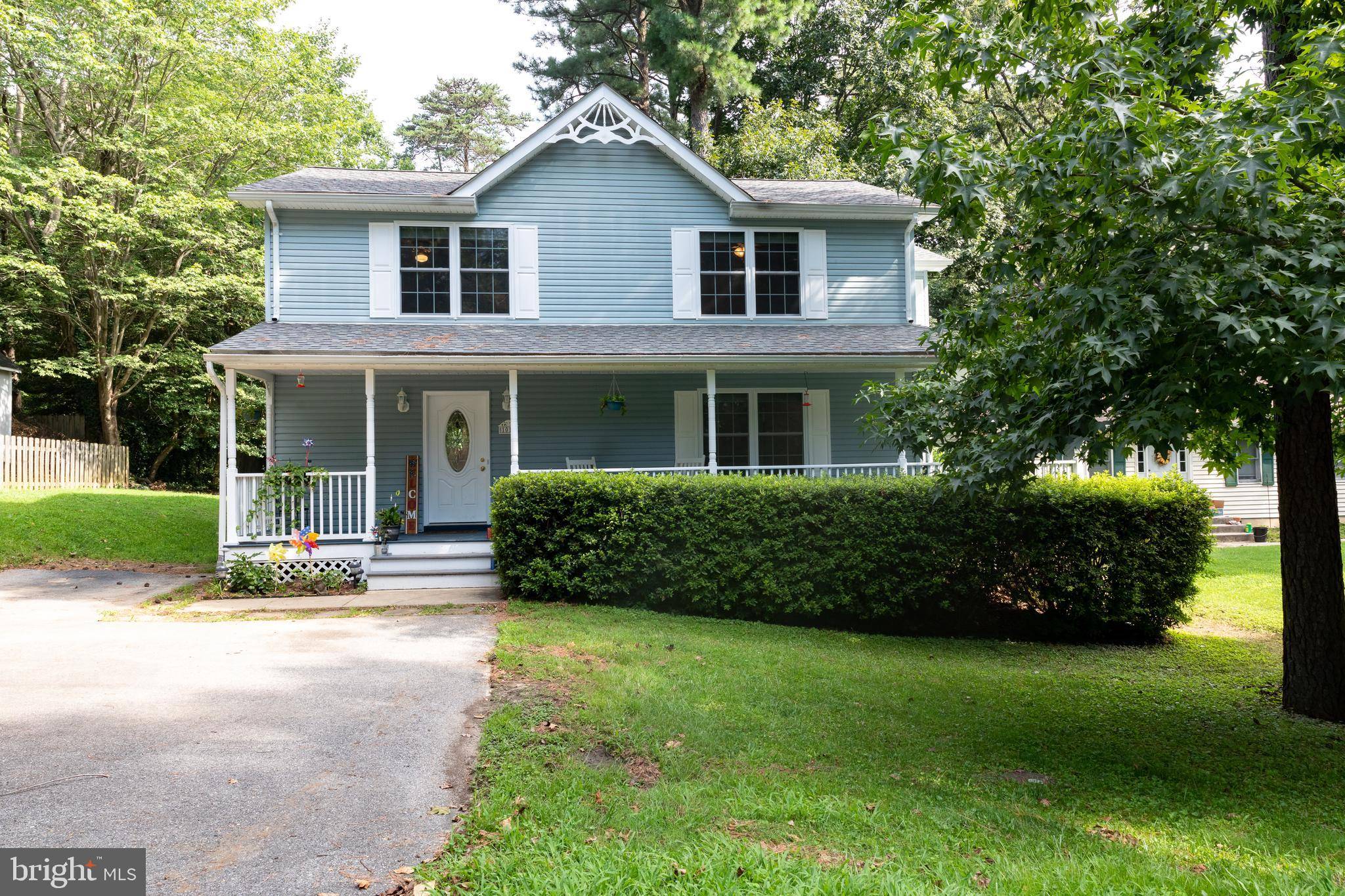Bought with Kaitlyn Boas • The Pinnacle Real Estate Co.
For more information regarding the value of a property, please contact us for a free consultation.
1014 SIDE SADDLE TRL Lusby, MD 20657
Want to know what your home might be worth? Contact us for a FREE valuation!

Our team is ready to help you sell your home for the highest possible price ASAP
Key Details
Sold Price $264,000
Property Type Single Family Home
Sub Type Detached
Listing Status Sold
Purchase Type For Sale
Square Footage 1,856 sqft
Price per Sqft $142
Subdivision Chesapeake Ranch Estates
MLS Listing ID MDCA178022
Sold Date 09/23/20
Style Colonial
Bedrooms 3
Full Baths 2
Half Baths 1
HOA Fees $41/ann
HOA Y/N Y
Abv Grd Liv Area 1,856
Year Built 1993
Available Date 2020-08-14
Annual Tax Amount $2,569
Tax Year 2019
Lot Size 10,890 Sqft
Acres 0.25
Property Sub-Type Detached
Source BRIGHT
Property Description
A very well maintained colonial. Enter on the wrap around front porch, great for those quiet evenings sitting on those rocking chairs. go thur the front door, half bath and laundry room are on the left, spacious living room on the right. A large kitchen and dining room are on the back of the home. Off the kitchen you will have either a room for home schooling, den area, or work from home space. Upstairs is a master bedroom, a very roomy master bathroom, plus 2 extra bedrooms. Off the dining room are sliders to an open deck are for grilling and family entertainment. Large shed for extra storage. Welcome home.
Location
State MD
County Calvert
Zoning R-1
Rooms
Other Rooms Living Room, Dining Room, Primary Bedroom, Bedroom 2, Bedroom 3, Kitchen, Den, Laundry, Bathroom 2, Primary Bathroom, Half Bath
Interior
Interior Features Carpet, Ceiling Fan(s), Dining Area, Family Room Off Kitchen, Floor Plan - Open, Formal/Separate Dining Room, Kitchen - Country, Primary Bath(s), Walk-in Closet(s)
Hot Water Electric
Heating Heat Pump(s)
Cooling Ceiling Fan(s), Central A/C
Equipment Dishwasher, Icemaker, Range Hood, Refrigerator, Stove, Water Heater
Furnishings No
Fireplace N
Appliance Dishwasher, Icemaker, Range Hood, Refrigerator, Stove, Water Heater
Heat Source Electric
Laundry Has Laundry, Hookup, Main Floor
Exterior
Exterior Feature Deck(s), Porch(es)
Garage Spaces 3.0
Water Access N
Accessibility None
Porch Deck(s), Porch(es)
Total Parking Spaces 3
Garage N
Building
Lot Description Cleared, Front Yard, Level, Open, Rear Yard, SideYard(s)
Story 2
Sewer Community Septic Tank, Private Septic Tank
Water Public
Architectural Style Colonial
Level or Stories 2
Additional Building Above Grade, Below Grade
New Construction N
Schools
School District Calvert County Public Schools
Others
Senior Community No
Tax ID 0501155423
Ownership Fee Simple
SqFt Source Estimated
Horse Property N
Special Listing Condition Standard
Read Less




