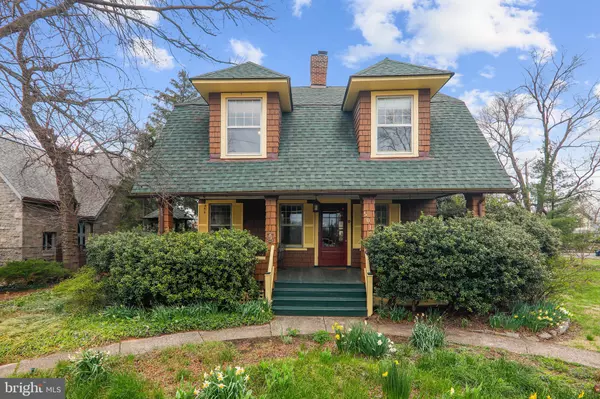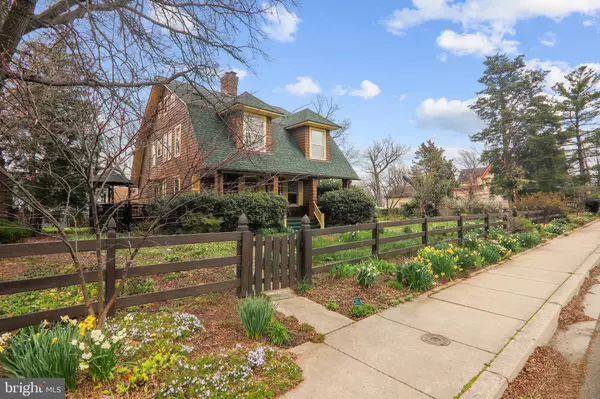Bought with Denise Y Redmond • Long & Foster Real Estate, Inc.
For more information regarding the value of a property, please contact us for a free consultation.
5011 42ND AVE Hyattsville, MD 20781
Want to know what your home might be worth? Contact us for a FREE valuation!

Our team is ready to help you sell your home for the highest possible price ASAP
Key Details
Sold Price $978,000
Property Type Single Family Home
Sub Type Detached
Listing Status Sold
Purchase Type For Sale
Square Footage 2,688 sqft
Price per Sqft $363
Subdivision Hyattsville
MLS Listing ID MDPG2037740
Sold Date 05/11/22
Style Craftsman
Bedrooms 5
Full Baths 3
HOA Y/N N
Abv Grd Liv Area 2,688
Year Built 1892
Available Date 2022-04-07
Annual Tax Amount $10,134
Tax Year 2022
Lot Size 0.334 Acres
Acres 0.33
Property Sub-Type Detached
Source BRIGHT
Property Description
Welcome to Fox's Barn, a lovingly maintained and updated Victorian cottage dwelling situated on a beautifully landscaped double lot in the heart of historic Hyattsville. Classic details throughout include high ceilings, gorgeous wood floors, original woodwork and light fixtures, leaded glass transom windows above bedroom doorways and meticulously restored fretwork. Gracious in-set front porch with room for a swing. Welcoming entry hall with decorative corner fireplace & mantel, a dramatic stairwell with turned spindles & a carved newel post. The living room has five 9 over 2 windows & a wood stove with its gorgeous tiled surround. Proper dining room is open to the gourmet, eat-in kitchen which has stainless steel appliances, a mobile island that tucks away when not needed and bench seating with additional storage. The kitchen walks out to a side porch with a gazebo! Notice the exterior eyebrow roof over the entryway, At the rear is an updated and classic full bath with subway tile in the glass shower. Don't miss the door with its leaded glass design. A favorite and most useful area is the mudroom that exits to the driveway and garage. Laundry and a large storage closet are located here and there's lots of space to hang coats, backpacks & place your muddy boots! Upstairs you're greeted by a classic arch in the hallway. There are four spacious bedrooms each with a dormer window with adorable window seats and spectacular decorative valence spindle friezes. The 2nd floor windows are 12 over 1 just gorgeous! The walk-up, finished attic has a skylight, paneled walls & ceiling and a bank of windows with great views! There's a claw foot tub in the upper level bath, and the A/C unit for the 2nd & 3rd levels is located under the eaves. There's a bath on each level of this wonderful home! The cellar holds the updated boiler system and is a great spot for your wine collection! This fabulous and unique home is surrounded by fruit trees and extensive gardens, a charming sunflower gazebo, a large and useful garage for tinkering & storage and a permeable driveway bordered by vintage bricks from the Calvert brickworks. Every inch of this property has been carefully preserved and restored by the current and previous owners. The house is clad completely in cypress and cedar shakes. Architecturally she is one-of-a-kind! Within blocks of Arts District Hyattsville's shops & restaurants, easy access to Metro & MARC! You will love living here!
Location
State MD
County Prince Georges
Zoning R55
Direction West
Rooms
Other Rooms Living Room, Dining Room, Primary Bedroom, Bedroom 2, Bedroom 3, Bedroom 4, Bedroom 5, Kitchen, Basement, Foyer, Sun/Florida Room, Laundry, Mud Room, Bathroom 1, Bathroom 2, Bathroom 3
Basement Outside Entrance, Unfinished, Walkout Stairs, Other
Interior
Interior Features Kitchen - Country, Kitchen - Table Space, Dining Area, Wood Floors, Wood Stove, WhirlPool/HotTub, Floor Plan - Traditional
Hot Water Natural Gas
Heating Radiator, Wood Burn Stove
Cooling Central A/C, Window Unit(s)
Flooring Hardwood, Ceramic Tile, Partially Carpeted
Fireplaces Number 1
Fireplaces Type Wood, Mantel(s)
Equipment Dishwasher, Disposal, Dryer, Exhaust Fan, Icemaker, Microwave, Oven/Range - Gas, Range Hood, Refrigerator, Washer
Fireplace Y
Window Features Wood Frame,Transom,Storm,Skylights,Screens
Appliance Dishwasher, Disposal, Dryer, Exhaust Fan, Icemaker, Microwave, Oven/Range - Gas, Range Hood, Refrigerator, Washer
Heat Source Natural Gas
Laundry Main Floor
Exterior
Exterior Feature Porch(es), Deck(s), Patio(s)
Parking Features Additional Storage Area, Garage - Side Entry
Garage Spaces 4.0
Fence Split Rail, Partially, Wood
Water Access N
View Garden/Lawn, Scenic Vista, Trees/Woods, Street
Roof Type Architectural Shingle
Street Surface Black Top
Accessibility None
Porch Porch(es), Deck(s), Patio(s)
Road Frontage City/County
Total Parking Spaces 4
Garage Y
Building
Lot Description Landscaping, SideYard(s)
Story 3.5
Foundation Brick/Mortar
Sewer Public Sewer
Water Public
Architectural Style Craftsman
Level or Stories 3.5
Additional Building Above Grade, Below Grade
Structure Type Plaster Walls,Wood Walls,9'+ Ceilings
New Construction N
Schools
Elementary Schools Hyattsville
Middle Schools Hyattsville
High Schools Northwestern
School District Prince George'S County Public Schools
Others
Pets Allowed Y
Senior Community No
Tax ID 17161808666
Ownership Fee Simple
SqFt Source Assessor
Acceptable Financing Conventional, FHA, VA
Listing Terms Conventional, FHA, VA
Financing Conventional,FHA,VA
Special Listing Condition Standard
Pets Allowed Breed Restrictions
Read Less




