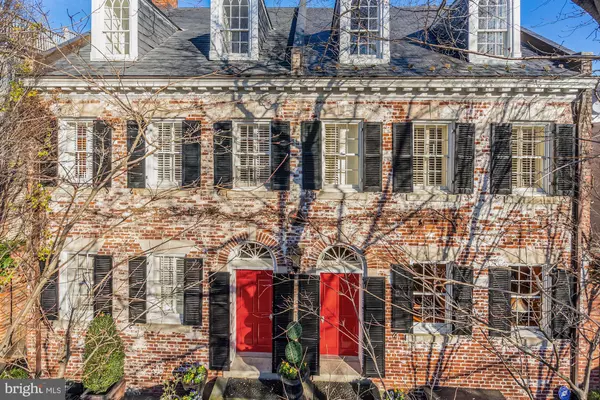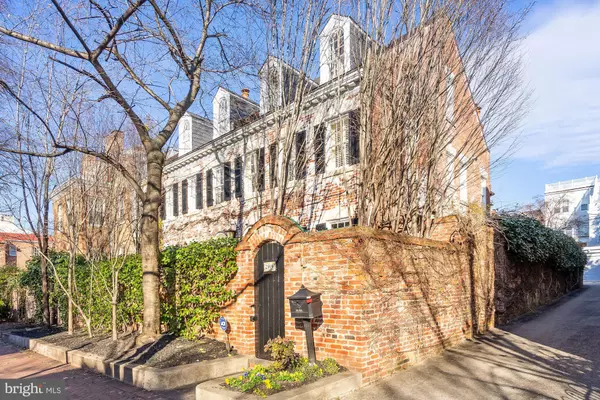Bought with James L Bell • TTR Sotheby's International Realty
For more information regarding the value of a property, please contact us for a free consultation.
2915 NW O ST NW Washington, DC 20007
Want to know what your home might be worth? Contact us for a FREE valuation!

Our team is ready to help you sell your home for the highest possible price ASAP
Key Details
Sold Price $6,995,000
Property Type Single Family Home
Sub Type Detached
Listing Status Sold
Purchase Type For Sale
Square Footage 6,482 sqft
Price per Sqft $1,079
Subdivision Georgetown
MLS Listing ID DCDC505062
Sold Date 05/14/21
Style Federal
Bedrooms 7
Full Baths 7
Half Baths 1
HOA Y/N N
Abv Grd Liv Area 4,630
Year Built 1942
Annual Tax Amount $53,223
Tax Year 2020
Lot Size 4,701 Sqft
Acres 0.11
Property Sub-Type Detached
Source BRIGHT
Property Description
New Price! Privacy, History and Grandeur mark this exceptional Georgetown East Village Home. Surrounded by a beautiful walled garden, this spacious home features 7 bedrooms, 7 1/2 baths. On the main level are large rooms for entertaining, formal library, large dining room and kitchen /family room with butler's pantry. Additionally, a second kitchen/ family room and wine cellar in the lower level will allow for greater space for entertaining. The large gardens surrounding the home boast 3 beautiful fountains, the elevator services all four floors and 2 parking spaces can be found outside the rear garden wall. Total square footage approx. 6000 sq ft
Location
State DC
County Washington
Zoning R1
Direction Southeast
Rooms
Other Rooms Additional Bedroom
Basement Daylight, Full, Connecting Stairway, Fully Finished, Heated, Improved, Interior Access, Windows
Interior
Interior Features 2nd Kitchen, Butlers Pantry, Curved Staircase, Elevator, Floor Plan - Traditional, Formal/Separate Dining Room, Kitchen - Gourmet, Pantry, Recessed Lighting, Stall Shower, Upgraded Countertops, Walk-in Closet(s), Wet/Dry Bar, Wine Storage, Wood Floors, Other, Soaking Tub, Kitchenette, Kitchen - Island, Family Room Off Kitchen, Built-Ins
Hot Water Natural Gas
Heating Heat Pump(s)
Cooling Central A/C, Zoned
Flooring Hardwood
Fireplaces Number 2
Fireplaces Type Gas/Propane
Equipment Built-In Microwave, Built-In Range, Cooktop, Dishwasher, Disposal, Dryer, Exhaust Fan, Extra Refrigerator/Freezer, Icemaker, Microwave, Oven - Double, Oven/Range - Gas, Range Hood, Six Burner Stove, Refrigerator, Stainless Steel Appliances, Washer, Water Heater
Fireplace Y
Window Features Wood Frame
Appliance Built-In Microwave, Built-In Range, Cooktop, Dishwasher, Disposal, Dryer, Exhaust Fan, Extra Refrigerator/Freezer, Icemaker, Microwave, Oven - Double, Oven/Range - Gas, Range Hood, Six Burner Stove, Refrigerator, Stainless Steel Appliances, Washer, Water Heater
Heat Source Natural Gas
Exterior
Exterior Feature Terrace
Garage Spaces 2.0
Water Access N
View City, Street, Garden/Lawn, Courtyard
Accessibility 2+ Access Exits, Elevator
Porch Terrace
Total Parking Spaces 2
Garage N
Building
Story 4
Sewer Public Sewer
Water Public
Architectural Style Federal
Level or Stories 4
Additional Building Above Grade, Below Grade
Structure Type High,Dry Wall,9'+ Ceilings,Tray Ceilings
New Construction N
Schools
Elementary Schools Hyde-Addison
Middle Schools Hardy
High Schools Jackson-Reed
School District District Of Columbia Public Schools
Others
Senior Community No
Tax ID 1258//0225
Ownership Fee Simple
SqFt Source Assessor
Security Features Electric Alarm
Special Listing Condition Standard
Read Less




