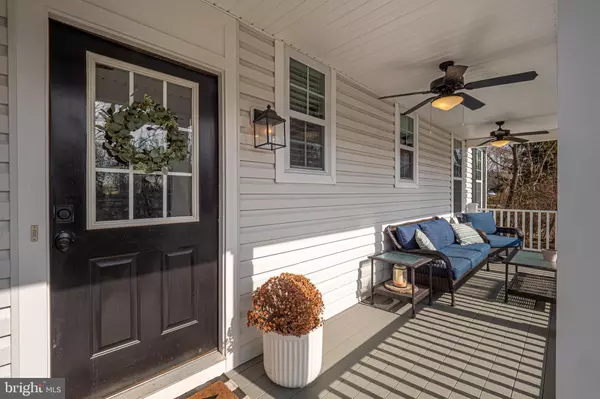Bought with Scott F Gullaksen • KW Greater West Chester
For more information regarding the value of a property, please contact us for a free consultation.
643 COPELAND SCHOOL RD West Chester, PA 19380
Want to know what your home might be worth? Contact us for a FREE valuation!

Our team is ready to help you sell your home for the highest possible price ASAP
Key Details
Sold Price $570,000
Property Type Single Family Home
Sub Type Detached
Listing Status Sold
Purchase Type For Sale
Square Footage 47,524 sqft
Price per Sqft $11
Subdivision None Available
MLS Listing ID PACT530838
Sold Date 04/30/21
Style Cape Cod
Bedrooms 4
Full Baths 2
HOA Y/N N
Year Built 2018
Annual Tax Amount $5,377
Tax Year 2020
Lot Size 1.091 Acres
Acres 1.09
Lot Dimensions 0.00 x 0.00
Property Sub-Type Detached
Source BRIGHT
Property Description
This is what you have been waiting for just outside of the West Chester Borough. Nestled on a private 1 acre lot this home offers a 2 for 1, with a newly built 4 bed, 2 full bath cape cod PLUS a 1 Bedroom apartment above the 2 car detached garage. From the driveway you are greeted with a stone path leading up to the main home's composite front porch with serene views of maple and pear trees. Upon entry you are immediately blown away by the move-in ready, modern farmhouse style. The 9 ft ceilings and ample amount of natural and recessed lighting really brighten this open floor plan living space. The gourmet kitchen offers plenty of storage space and has an oversized, 4-person quartz island with additional built-in storage. The concrete countertops, farmhouse sink, and stainless steel appliances really tie into this home's theme. The cozy living room features a slate, gas fireplace highlighted with a gorgeous mantle. The first floor lends access to the owner's suite, a sizable second bedroom, and a gorgeous full hall bath. The owner's suite offers a large walk-in closet with built-ins and a spa-like ensuite with marble floors, marble countertop, and a frameless glass stall shower. The second floor offers two generous bedrooms and is laid out perfectly to include an at home virtual learning station in between. The walk-out basement has ample storage and is easily finishable and set up for at home entertaining or a home gym. The rear has a large composite deck with a private fenced in yard! Above the 2 car detached garage is a 1 bedroom apartment with full kitchen, living space, bedroom and full bathroom. This space could be a home office separate from the house or the kid's virtual learning center or in law suite! What an opportunity, don't miss it!
Location
State PA
County Chester
Area East Bradford Twp (10351)
Zoning R10
Rooms
Basement Full
Main Level Bedrooms 2
Interior
Interior Features Entry Level Bedroom
Hot Water Propane
Heating Forced Air
Cooling Central A/C
Fireplaces Number 1
Fireplaces Type Gas/Propane
Equipment Built-In Microwave, Built-In Range, Exhaust Fan
Fireplace Y
Appliance Built-In Microwave, Built-In Range, Exhaust Fan
Heat Source Propane - Leased
Laundry Lower Floor
Exterior
Exterior Feature Deck(s), Porch(es)
Parking Features Additional Storage Area, Garage - Front Entry
Garage Spaces 6.0
Water Access N
Accessibility None
Porch Deck(s), Porch(es)
Total Parking Spaces 6
Garage Y
Building
Story 2
Sewer On Site Septic
Water Public
Architectural Style Cape Cod
Level or Stories 2
Additional Building Above Grade, Below Grade
New Construction N
Schools
School District West Chester Area
Others
Senior Community No
Tax ID 51-05 -0030.0100
Ownership Fee Simple
SqFt Source Assessor
Acceptable Financing FHA, Conventional, Cash, VA
Listing Terms FHA, Conventional, Cash, VA
Financing FHA,Conventional,Cash,VA
Special Listing Condition Standard
Read Less

GET MORE INFORMATION




