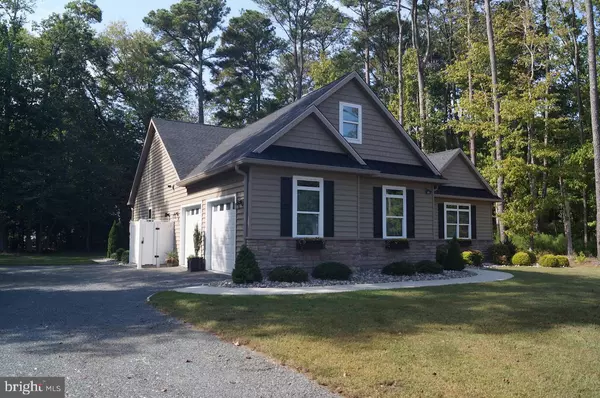Bought with Jeffrey J Tessmer • Cummings & Co. Realtors
For more information regarding the value of a property, please contact us for a free consultation.
36860 OLD MILL BRIDGE RD Selbyville, DE 19975
Want to know what your home might be worth? Contact us for a FREE valuation!

Our team is ready to help you sell your home for the highest possible price ASAP
Key Details
Sold Price $515,000
Property Type Single Family Home
Sub Type Detached
Listing Status Sold
Purchase Type For Sale
Square Footage 2,292 sqft
Price per Sqft $224
Subdivision None Available
MLS Listing ID DESU2007906
Sold Date 12/15/21
Style Ranch/Rambler
Bedrooms 4
Full Baths 3
Half Baths 1
HOA Y/N N
Abv Grd Liv Area 2,292
Year Built 2017
Annual Tax Amount $954
Tax Year 2021
Lot Size 0.450 Acres
Acres 0.45
Lot Dimensions 100.00 x 200.00
Property Sub-Type Detached
Source BRIGHT
Property Description
Beautiful custom built home on a .45 acre lot. Minutes from Fenwick Island, Ocean City MD and Bethany Beach. If you are looking for a newer home but you don't want to be in a community with all the HOA restrictions and fees you found it. This home has many special features and upgrades throughout. Public water and public sewer. Ask for the Home Feature sheet for specific details. It all starts with great curb appeal. Once inside you will love the open floor plan. Perfect for large gatherings. The kitchen is loaded with upgrades and includes a huge island that seats 6. Also features gas cooking. The dining area is adjacent to the kitchen. The family room offers plenty of space and includes a cathedral ceiling with two skylights and two sliders that lead to a nice size screened porch. The rear yard offers plenty of room, private setting, backs to trees and includes a concrete patio. The main bedroom includes a custom walk-in closet, tray ceiling and a custom shower with seamless glass enclosure. The secondary bedrooms offer enough for any guest or family member to feel like they have their own suite. Two bedrooms are separated with a jack and jill bath. The 4th bedroom includes a full bath and walk in closet. A powder room is another great feature located in the hall. A well equipped laundry room is also included. The two car garage is oversized for extra room. The 4 ft. crawl space is not wasted space in this house. It is conditioned and has a dehumidifier. There is so much more to mention on this house and most builders would charge over $100,000 for the special features and upgrades in this house. Do yourself a favor take a tour and read the feature sheet.
Location
State DE
County Sussex
Area Baltimore Hundred (31001)
Zoning AR-1
Rooms
Other Rooms Dining Room, Bedroom 2, Bedroom 4, Kitchen, Family Room, Bedroom 1, Laundry, Bathroom 3, Screened Porch
Main Level Bedrooms 4
Interior
Hot Water Tankless
Heating Forced Air
Cooling Central A/C
Heat Source Propane - Leased
Exterior
Parking Features Built In
Garage Spaces 2.0
Water Access N
Accessibility None
Attached Garage 2
Total Parking Spaces 2
Garage Y
Building
Story 1
Foundation Crawl Space
Above Ground Finished SqFt 2292
Sewer Public Sewer
Water Public
Architectural Style Ranch/Rambler
Level or Stories 1
Additional Building Above Grade, Below Grade
New Construction N
Schools
School District Indian River
Others
Senior Community No
Tax ID 533-12.00-28.00
Ownership Fee Simple
SqFt Source 2292
Special Listing Condition Standard
Read Less

GET MORE INFORMATION




