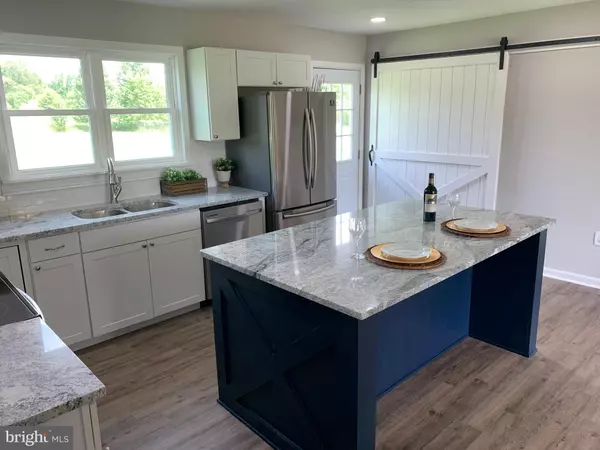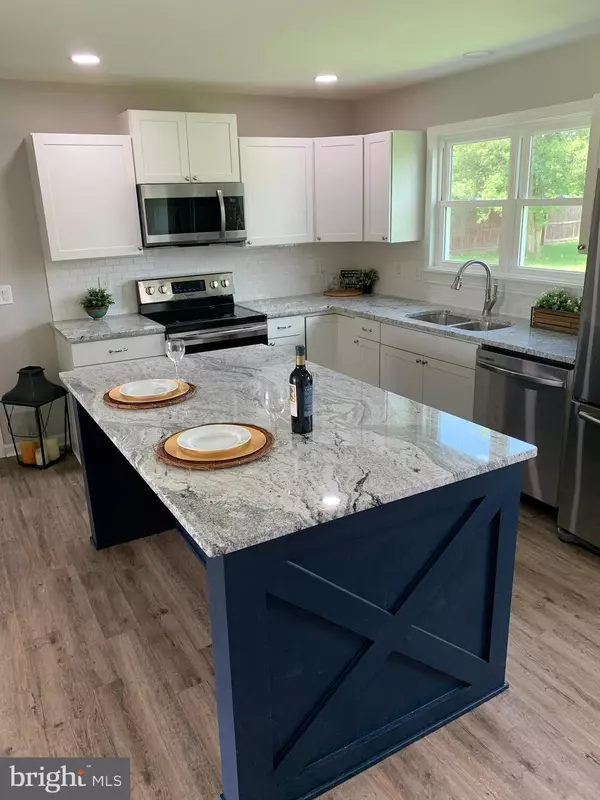Bought with Elizabeth Johnson • Harrington Realty
For more information regarding the value of a property, please contact us for a free consultation.
5305 MUD MILL RD Marydel, DE 19964
Want to know what your home might be worth? Contact us for a FREE valuation!

Our team is ready to help you sell your home for the highest possible price ASAP
Key Details
Sold Price $258,000
Property Type Single Family Home
Sub Type Detached
Listing Status Sold
Purchase Type For Sale
Square Footage 1,232 sqft
Price per Sqft $209
Subdivision Academy Hills
MLS Listing ID DEKT241056
Sold Date 09/30/20
Style Ranch/Rambler
Bedrooms 3
Full Baths 2
HOA Y/N N
Abv Grd Liv Area 1,232
Year Built 2003
Annual Tax Amount $851
Tax Year 2020
Lot Size 0.554 Acres
Acres 0.55
Lot Dimensions 105.00 x 230.00
Property Sub-Type Detached
Source BRIGHT
Property Description
Come experience the peace and serenity of this beautifully renovated ranch home positioned in a relaxing country setting. Walking through the front door you are greeted with a spacious open floor plan full of tasteful finishes and an abundance of light throughout. Peering through the spacious living room your focal point is the beautifully styled kitchen complete with granite countertops, subway tile backsplash, stainless steel appliances, oversized granite island, and custom-built barn door pantry. Bedrooms are very spacious with an exceptional master bedroom boasting an amazing view of the country, a large master bath, and ample sized closet.
Location
State DE
County Kent
Area Caesar Rodney (30803)
Zoning AR
Rooms
Main Level Bedrooms 3
Interior
Interior Features Combination Kitchen/Dining, Entry Level Bedroom, Kitchen - Eat-In
Hot Water Electric
Heating Forced Air
Cooling Central A/C
Flooring Other
Equipment Built-In Microwave, Built-In Range, Dishwasher
Furnishings No
Appliance Built-In Microwave, Built-In Range, Dishwasher
Heat Source Electric
Exterior
Parking Features Garage - Rear Entry, Additional Storage Area, Oversized, Garage Door Opener
Garage Spaces 2.0
Water Access N
Roof Type Asphalt
Accessibility 48\"+ Halls
Attached Garage 2
Total Parking Spaces 2
Garage Y
Building
Story 1
Above Ground Finished SqFt 1232
Sewer Septic Permit Issued
Water Well
Architectural Style Ranch/Rambler
Level or Stories 1
Additional Building Above Grade, Below Grade
Structure Type Dry Wall
New Construction N
Schools
Middle Schools Fred Fifer
High Schools Caesar Rodney
School District Caesar Rodney
Others
Senior Community No
Tax ID NM-00-10800-01-0900-000
Ownership Fee Simple
SqFt Source 1232
Acceptable Financing FHA, Conventional
Listing Terms FHA, Conventional
Financing FHA,Conventional
Special Listing Condition Standard
Read Less

GET MORE INFORMATION




