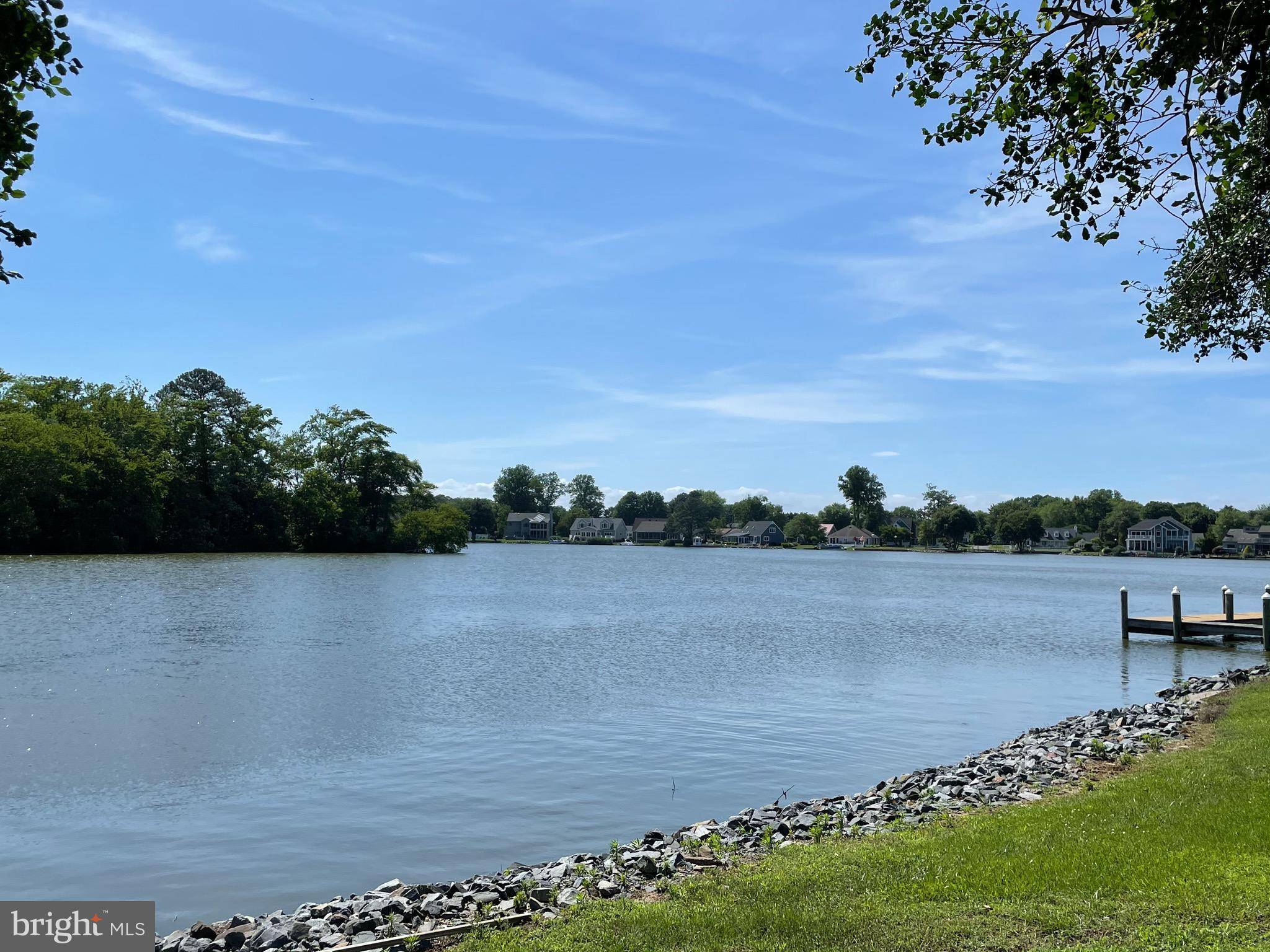Bought with ANTHONY SACCO • Keller Williams Realty
For more information regarding the value of a property, please contact us for a free consultation.
30756 SASSAFRAS DR Lewes, DE 19958
Want to know what your home might be worth? Contact us for a FREE valuation!

Our team is ready to help you sell your home for the highest possible price ASAP
Key Details
Sold Price $399,995
Property Type Single Family Home
Sub Type Detached
Listing Status Sold
Purchase Type For Sale
Square Footage 2,183 sqft
Price per Sqft $183
Subdivision Edgewater Estates
MLS Listing ID DESU185074
Sold Date 08/27/21
Style Mid-Century Modern,Ranch/Rambler,Contemporary
Bedrooms 3
Full Baths 2
HOA Fees $8/ann
HOA Y/N Y
Abv Grd Liv Area 2,183
Year Built 1993
Available Date 2021-06-18
Annual Tax Amount $1,289
Tax Year 2020
Lot Size 0.410 Acres
Acres 0.41
Lot Dimensions 120.00 x 150.00
Property Sub-Type Detached
Source BRIGHT
Property Description
Perfect for casual living. Distinctive 3BR, 2BA Mid Century Modern Ranch looking for the discerning buyer. Light filled custom built open floor plan home w clear lines surrounds the atrium. Spacious Kitchen Family Room w FP, Hardwoods, Deck, Patio 2 Car Garage. Bring your imagination... Easily add 400 sq ft by adapting atrium to 4 Season living. Located in Waterfront Edgewater Estates w community boat ramp on Red Mill Pond. Edgewater Estates offers access to Lewes-Rehoboth nature & bike trails to Beach & downtown Lewes w/o crossing Route 1. Inspections, if any, for informational purposes. House plans available.
Location
State DE
County Sussex
Area Lewes Rehoboth Hundred (31009)
Zoning AR-2
Direction East
Rooms
Main Level Bedrooms 3
Interior
Interior Features Bar, Built-Ins, Pantry, Entry Level Bedroom, Dining Area, Combination Kitchen/Living, Family Room Off Kitchen, Floor Plan - Open
Hot Water Electric
Heating Forced Air
Cooling Central A/C
Flooring Vinyl, Carpet, Hardwood
Fireplaces Number 1
Equipment Water Heater, Washer, Refrigerator, Oven/Range - Electric, Dryer - Electric, Dishwasher
Appliance Water Heater, Washer, Refrigerator, Oven/Range - Electric, Dryer - Electric, Dishwasher
Heat Source Electric
Laundry Main Floor
Exterior
Exterior Feature Porch(es), Patio(s), Enclosed
Parking Features Garage - Front Entry, Additional Storage Area, Garage Door Opener, Inside Access
Garage Spaces 8.0
Utilities Available Cable TV, Electric Available, Propane
Water Access Y
Water Access Desc Boat - Powered,Fishing Allowed,Canoe/Kayak,Waterski/Wakeboard,Swimming Allowed,Sail,Private Access
View Scenic Vista, Street
Roof Type Architectural Shingle
Street Surface Black Top
Accessibility 36\"+ wide Halls
Porch Porch(es), Patio(s), Enclosed
Road Frontage State
Attached Garage 2
Total Parking Spaces 8
Garage Y
Building
Lot Description Flag, Front Yard, Landscaping, Level, Rear Yard, Road Frontage, SideYard(s)
Story 1
Foundation Crawl Space
Sewer Public Sewer
Water Well
Architectural Style Mid-Century Modern, Ranch/Rambler, Contemporary
Level or Stories 1
Additional Building Above Grade, Below Grade
Structure Type Dry Wall
New Construction N
Schools
School District Cape Henlopen
Others
Pets Allowed Y
Senior Community No
Tax ID 334-05.00-354.00
Ownership Fee Simple
SqFt Source Assessor
Acceptable Financing Cash, Conventional
Listing Terms Cash, Conventional
Financing Cash,Conventional
Special Listing Condition Standard
Pets Allowed No Pet Restrictions
Read Less




