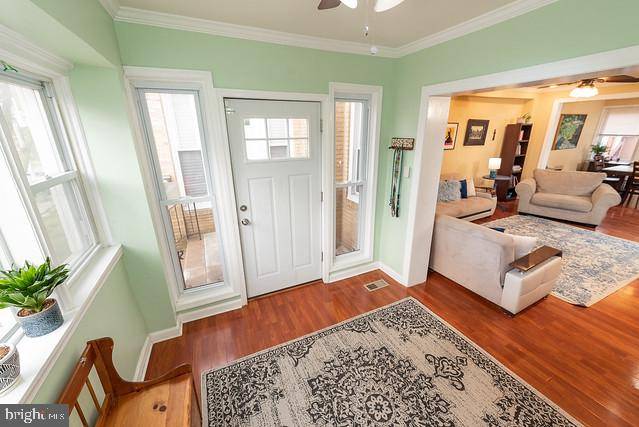Bought with Kyle Fennie • Space & Company
For more information regarding the value of a property, please contact us for a free consultation.
567 W ABBOTTSFORD AVE Philadelphia, PA 19144
Want to know what your home might be worth? Contact us for a FREE valuation!

Our team is ready to help you sell your home for the highest possible price ASAP
Key Details
Sold Price $293,000
Property Type Townhouse
Sub Type Interior Row/Townhouse
Listing Status Sold
Purchase Type For Sale
Square Footage 2,001 sqft
Price per Sqft $146
Subdivision Germantown
MLS Listing ID PAPH2100092
Sold Date 05/26/22
Style Traditional
Bedrooms 3
Full Baths 2
Half Baths 1
HOA Y/N N
Abv Grd Liv Area 1,334
Year Built 1930
Annual Tax Amount $2,288
Tax Year 2022
Lot Size 2,240 Sqft
Acres 0.05
Lot Dimensions 16.00 x 140.00
Property Sub-Type Interior Row/Townhouse
Source BRIGHT
Property Description
Welcome home to this energetic, fun home renovated just a handful of years ago with detached garage parking AND a yard! Just a block away from Fern Hill Park and the entrance to Route 1, this sun filled home has an enclosed front porch with coat closet. The first floor is an open layout with wood floors, a ceiling fan and eat in kitchen. The kitchen has plentiful cabinetry, a breakfast bar, newer stainless appliances including a brand new Bosch dishwasher. The kitchen opens to the rear grassy yard with playhouse, stairs to the basement (also accessed inside) and a walkway to the detached garage. The upstairs has a hall full bathroom with skylight, three good sized bedrooms with good closet space and the front bedroom has a very large almost walk in closet. The front bedroom has a half bathroom. The basement features laundry in the front (newer work horse Speed Queen units), tile flooring throughout, and a full bath in the rear. Currently used as an office and guest bedroom, these space is entirely versatile. This also has the rear exit to the backyard.
Location
State PA
County Philadelphia
Area 19144 (19144)
Zoning RSA5
Rooms
Basement Fully Finished, Windows, Walkout Stairs, Heated
Interior
Interior Features Ceiling Fan(s), Combination Kitchen/Living, Combination Kitchen/Dining, Floor Plan - Open, Kitchen - Eat-In, Recessed Lighting, Tub Shower, Upgraded Countertops, Wood Floors
Hot Water Natural Gas
Heating Central
Cooling Central A/C
Flooring Wood, Tile/Brick, Luxury Vinyl Plank
Heat Source Natural Gas
Exterior
Parking Features Garage Door Opener, Garage - Rear Entry, Covered Parking
Garage Spaces 1.0
Water Access N
Accessibility None
Total Parking Spaces 1
Garage Y
Building
Story 2
Foundation Stone
Sewer Public Sewer
Water Public
Architectural Style Traditional
Level or Stories 2
Additional Building Above Grade, Below Grade
New Construction N
Schools
School District The School District Of Philadelphia
Others
Senior Community No
Tax ID 133047100
Ownership Fee Simple
SqFt Source Assessor
Acceptable Financing FHA, VA, Conventional
Listing Terms FHA, VA, Conventional
Financing FHA,VA,Conventional
Special Listing Condition Standard
Read Less




