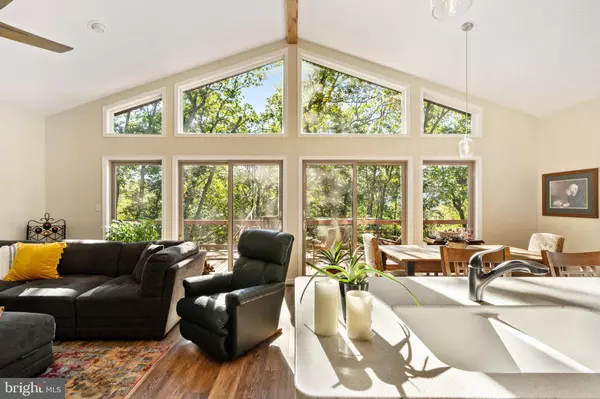Bought with Jodee Arndt • Long & Foster Real Estate, Inc.
For more information regarding the value of a property, please contact us for a free consultation.
493 SIDELING MOUNTAIN TRL Great Cacapon, WV 25422
Want to know what your home might be worth? Contact us for a FREE valuation!

Our team is ready to help you sell your home for the highest possible price ASAP
Key Details
Sold Price $325,000
Property Type Single Family Home
Sub Type Detached
Listing Status Sold
Purchase Type For Sale
Square Footage 1,970 sqft
Price per Sqft $164
Subdivision River Ridge Subdivision
MLS Listing ID WVMO2000530
Sold Date 11/03/21
Style Ranch/Rambler
Bedrooms 2
Full Baths 2
HOA Y/N Y
Abv Grd Liv Area 1,232
Year Built 2020
Annual Tax Amount $1,126
Tax Year 2020
Lot Size 9.160 Acres
Acres 9.16
Property Sub-Type Detached
Source BRIGHT
Property Description
Remarkable, Ranch style home, Newly built on 9.16 acres in the gated community of River Ridge. The main level features a spacious living room, kitchen with large breakfast bar, and dining room has lots of natural light coming from the 2 Anderson Sliding doors, 2 bedroom and 2 full baths with double sinks. The lower level offers a 3rd bedroom or finished family room, a full bathroom (soon to be completed), unfinished utility room and a lower level under the house garage. Outside you'll enjoy the wrap around deck, gazebo and the fire pit. The land is level with some steep areas, offering privacy and a 180-degree winter view. The view can be opened to a more year-round view. The community park features canoe/kayak rack, BBQ pits, picnic tables, bathroom facilities, and access to the sparkling Cacapon River. This home in only a half of mile from the park.
***Hats off to the Builder and the Seller for this meticulously built home***
Location
State WV
County Morgan
Rooms
Other Rooms Living Room, Bedroom 2, Kitchen, Basement, Bedroom 1
Basement Improved, Walkout Level, Connecting Stairway
Main Level Bedrooms 2
Interior
Interior Features Breakfast Area, Ceiling Fan(s), Combination Kitchen/Dining, Combination Kitchen/Living, Entry Level Bedroom, Floor Plan - Open, Pantry, Upgraded Countertops, Water Treat System
Hot Water Electric
Heating Heat Pump(s)
Cooling Heat Pump(s), Ceiling Fan(s)
Flooring Vinyl
Equipment Built-In Microwave, Dryer - Electric, Dishwasher, Icemaker, Oven - Self Cleaning, Refrigerator, Water Heater
Fireplace N
Window Features Screens,Sliding
Appliance Built-In Microwave, Dryer - Electric, Dishwasher, Icemaker, Oven - Self Cleaning, Refrigerator, Water Heater
Heat Source Electric
Laundry Has Laundry
Exterior
Exterior Feature Deck(s)
Parking Features Garage - Front Entry, Basement Garage
Garage Spaces 1.0
Utilities Available Electric Available, Phone, Water Available
Amenities Available Beach, Boat Ramp, Common Grounds, Picnic Area, Water/Lake Privileges
Water Access N
View Mountain, Trees/Woods
Roof Type Architectural Shingle
Street Surface Black Top
Accessibility None
Porch Deck(s)
Road Frontage Road Maintenance Agreement
Attached Garage 1
Total Parking Spaces 1
Garage Y
Building
Lot Description Trees/Wooded
Story 2
Foundation Permanent
Sewer Septic < # of BR
Water Well
Architectural Style Ranch/Rambler
Level or Stories 2
Additional Building Above Grade, Below Grade
Structure Type Cathedral Ceilings,Dry Wall,High
New Construction N
Schools
Elementary Schools Widmyer
Middle Schools Warm Springs
High Schools Berkeley Springs
School District Morgan County Schools
Others
Pets Allowed Y
Senior Community No
Tax ID 040029009700000000
Ownership Fee Simple
SqFt Source Estimated
Acceptable Financing Cash, Conventional, FHA, Rural Development, USDA, VA
Horse Property N
Listing Terms Cash, Conventional, FHA, Rural Development, USDA, VA
Financing Cash,Conventional,FHA,Rural Development,USDA,VA
Special Listing Condition Standard
Pets Allowed No Pet Restrictions
Read Less




