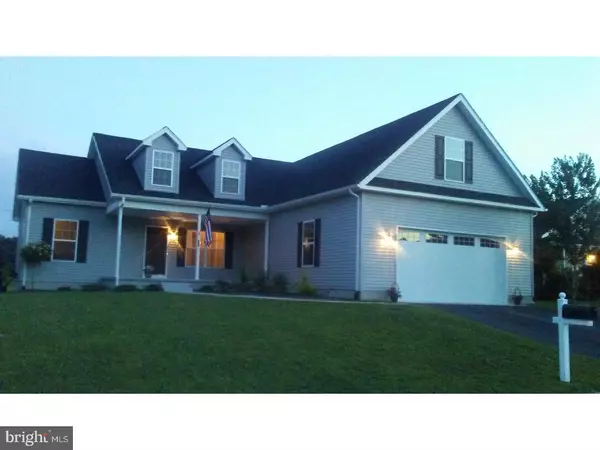Bought with Paul E Faulkner • Marvel Agency
For more information regarding the value of a property, please contact us for a free consultation.
63 FOAL CT Harrington, DE 19952
Want to know what your home might be worth? Contact us for a FREE valuation!

Our team is ready to help you sell your home for the highest possible price ASAP
Key Details
Sold Price $234,000
Property Type Single Family Home
Sub Type Detached
Listing Status Sold
Purchase Type For Sale
Square Footage 1,643 sqft
Price per Sqft $142
Subdivision Breeders Crown Farm
MLS Listing ID 1000442833
Sold Date 09/07/17
Style Ranch/Rambler
Bedrooms 3
Full Baths 2
HOA Fees $25/ann
HOA Y/N Y
Abv Grd Liv Area 1,643
Year Built 2015
Annual Tax Amount $1,538
Tax Year 2016
Lot Size 8,750 Sqft
Acres 0.2
Lot Dimensions 70X125
Property Sub-Type Detached
Source TREND
Property Description
Mr. Clean lives here! Well built Rancher in "Breeders Crown " is situated on a smaller maintainable landscaped lot with great curb appeal & public utilities, natural gas, and only Kent County taxes. "Welcoming" front porch for those wooded rockers to enjoy the warm evenings! Spacious gathering area has solid dark hardwood floor, ceiling fan, neutral paint, & overlooks the relaxing rear deck. Kitchen with granite, stainless appliances, pantry, and beautiful upgraded cabinets. Formal dining with wood floors & trendy ceiling! Owners suite with carpet, full private bath, & large walk in closet. Two nicely sized bedrooms & guest bath. Laundry room washer ,dryer, & storage closet. Gas heat & central air. Over sized garage. Walk up attic & unfinished bonus room would make a great "Man Cave" & still have lots of storage. Conditioned crawl space. Located close to Harrington & Milford, just a short drive to the Delaware bay, or a scenic drive to the Ocean resort areas. Must see!
Location
State DE
County Kent
Area Milford (30805)
Zoning AR
Direction North
Rooms
Other Rooms Living Room, Dining Room, Primary Bedroom, Bedroom 2, Kitchen, Bedroom 1, Laundry, Attic
Interior
Interior Features Primary Bath(s), Kitchen - Island, Butlers Pantry, Stall Shower, Breakfast Area
Hot Water Electric
Heating Forced Air
Cooling Central A/C
Flooring Wood, Fully Carpeted, Vinyl
Equipment Built-In Range, Oven - Self Cleaning, Refrigerator, Built-In Microwave
Fireplace N
Window Features Energy Efficient
Appliance Built-In Range, Oven - Self Cleaning, Refrigerator, Built-In Microwave
Heat Source Natural Gas
Laundry Main Floor
Exterior
Exterior Feature Deck(s), Porch(es)
Parking Features Inside Access, Garage Door Opener, Oversized
Garage Spaces 4.0
Water Access N
Roof Type Pitched,Shingle
Accessibility None
Porch Deck(s), Porch(es)
Attached Garage 2
Total Parking Spaces 4
Garage Y
Building
Lot Description Sloping, Open, Front Yard, Rear Yard
Story 1
Foundation Concrete Perimeter
Above Ground Finished SqFt 1643
Sewer Public Sewer
Water Public
Architectural Style Ranch/Rambler
Level or Stories 1
Additional Building Above Grade
New Construction N
Schools
Middle Schools Milford
High Schools Milford
School District Milford
Others
HOA Fee Include Common Area Maintenance
Senior Community No
Tax ID MD-00-17203-01-4500-000
Ownership Fee Simple
SqFt Source 1643
Acceptable Financing Conventional, VA, FHA 203(b), USDA
Listing Terms Conventional, VA, FHA 203(b), USDA
Financing Conventional,VA,FHA 203(b),USDA
Read Less

GET MORE INFORMATION




