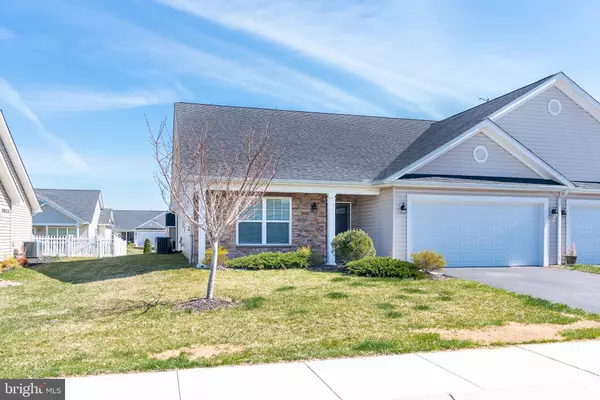Bought with Arthur M Holbrook • Keller Williams Realty Advantage
For more information regarding the value of a property, please contact us for a free consultation.
43 CHALCOT PL Falling Waters, WV 25419
Want to know what your home might be worth? Contact us for a FREE valuation!

Our team is ready to help you sell your home for the highest possible price ASAP
Key Details
Sold Price $275,000
Property Type Single Family Home
Sub Type Twin/Semi-Detached
Listing Status Sold
Purchase Type For Sale
Subdivision Spring Mills
MLS Listing ID WVBE2008070
Sold Date 05/03/22
Style Villa
Bedrooms 2
Full Baths 2
HOA Fees $39/ann
HOA Y/N Y
Year Built 2016
Available Date 2022-04-01
Annual Tax Amount $1,371
Tax Year 2021
Property Sub-Type Twin/Semi-Detached
Source BRIGHT
Property Description
This incredible villa located in Spring Mills Subdivision offers 2 bedrooms and 2 baths with an open floor plan. Luxury vinyl plank flooring throughout the home! The kitchen features 42" cabinetry, stainless steel appliances, pantry and a center island. The spacious family room leads to a screened porch. The primary bedroom is large with a tray ceiling, two closets and a private bathroom. The home also features a separate laundry room, stone front, and 2 car garage. The neighborhood provides walking trails, an outdoor pool, tot lots and tennis courts! The home is located on a cul-de-sac and provides easy access to I-81, restaurants, and shopping.
Location
State WV
County Berkeley
Zoning 101
Rooms
Other Rooms Dining Room, Primary Bedroom, Bedroom 2, Kitchen, Family Room, Laundry, Primary Bathroom, Full Bath
Main Level Bedrooms 2
Interior
Interior Features Breakfast Area, Combination Kitchen/Living, Dining Area, Entry Level Bedroom, Family Room Off Kitchen, Floor Plan - Open, Kitchen - Island, Kitchen - Table Space, Primary Bath(s)
Hot Water Electric
Heating Heat Pump(s)
Cooling Central A/C, Heat Pump(s)
Flooring Luxury Vinyl Plank
Equipment Dishwasher, Disposal, Oven/Range - Electric, Refrigerator, Water Heater
Window Features ENERGY STAR Qualified,Low-E
Appliance Dishwasher, Disposal, Oven/Range - Electric, Refrigerator, Water Heater
Heat Source Electric
Laundry Main Floor, Hookup
Exterior
Parking Features Garage - Front Entry
Garage Spaces 2.0
Water Access N
Accessibility 36\"+ wide Halls, 32\"+ wide Doors
Attached Garage 2
Total Parking Spaces 2
Garage Y
Building
Story 1
Foundation Slab
Sewer Public Sewer
Water Public
Architectural Style Villa
Level or Stories 1
Additional Building Above Grade, Below Grade
New Construction N
Schools
School District Berkeley County Schools
Others
Senior Community No
Tax ID 02 14J031600000000
Ownership Fee Simple
SqFt Source Assessor
Special Listing Condition Standard
Read Less

GET MORE INFORMATION




