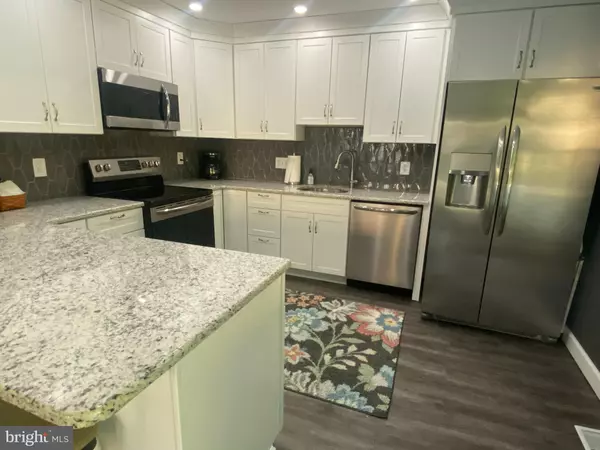Bought with Jennifer Irela Hebert • EXP Realty, LLC
For more information regarding the value of a property, please contact us for a free consultation.
8 MERLOT CT Marlton, NJ 08053
Want to know what your home might be worth? Contact us for a FREE valuation!

Our team is ready to help you sell your home for the highest possible price ASAP
Key Details
Sold Price $320,000
Property Type Condo
Sub Type Condo/Co-op
Listing Status Sold
Purchase Type For Sale
Square Footage 1,610 sqft
Price per Sqft $198
Subdivision Vineyards
MLS Listing ID NJBL2030470
Sold Date 11/10/22
Style Traditional
Bedrooms 3
Full Baths 2
Half Baths 1
Condo Fees $121/mo
HOA Y/N N
Abv Grd Liv Area 1,610
Year Built 1988
Available Date 2022-07-31
Annual Tax Amount $7,021
Tax Year 2021
Lot Dimensions 41.00 x 100.00
Property Sub-Type Condo/Co-op
Source BRIGHT
Property Description
This is the one. Located in the highly sought after VINEYARDS, this property checks all the boxes. On the outside it's a large end-unit with fenced in back yard that backs to the woods, and is close to a walking path and pond. On the inside, The updated kitchen with granite countertops and Luxury Vinyl Flooring flows into the den with Bay window. The first floor also offers a Dining Room and sunken Family Room complete with Fireplace. Upstairs are three spacious bedrooms all with ceiling fans, including the Primary Bedroom which has a new updated bathroom. Basement is mostly finished, with ample storage area. Property is being conveyed in AS-IS Condition however, it has been well maintained and updated. Close to local shopping malls and all Major Roadways. Make it yours today.
Location
State NJ
County Burlington
Area Evesham Twp (20313)
Zoning MF
Rooms
Other Rooms Living Room, Dining Room, Primary Bedroom, Bedroom 2, Kitchen, Family Room, Bathroom 3
Basement Full, Partially Finished
Interior
Interior Features Carpet, Family Room Off Kitchen, Primary Bath(s), Stall Shower
Hot Water Natural Gas
Heating Forced Air
Cooling Central A/C
Flooring Carpet, Luxury Vinyl Tile
Fireplaces Number 1
Equipment Built-In Microwave, Built-In Range, Dishwasher, Disposal, Dryer - Electric, Oven/Range - Electric, Range Hood, Washer
Fireplace Y
Appliance Built-In Microwave, Built-In Range, Dishwasher, Disposal, Dryer - Electric, Oven/Range - Electric, Range Hood, Washer
Heat Source Natural Gas
Laundry Upper Floor
Exterior
Parking On Site 2
Fence Fully
Utilities Available Cable TV Available
Amenities Available Pool - Outdoor, Tennis Courts, Tot Lots/Playground
Water Access N
View Pond, Street
Roof Type Asphalt
Accessibility None
Garage N
Building
Story 2
Foundation Concrete Perimeter
Sewer Public Sewer
Water Public
Architectural Style Traditional
Level or Stories 2
Additional Building Above Grade, Below Grade
Structure Type Dry Wall
New Construction N
Schools
High Schools Cherokee H.S.
School District Evesham Township
Others
Pets Allowed Y
HOA Fee Include Common Area Maintenance,Trash,Pool(s),Management,Snow Removal
Senior Community No
Tax ID 13-00009 01-00133
Ownership Condominium
Acceptable Financing Cash, Conventional, FHA, VA
Listing Terms Cash, Conventional, FHA, VA
Financing Cash,Conventional,FHA,VA
Special Listing Condition Standard
Pets Allowed Case by Case Basis
Read Less




