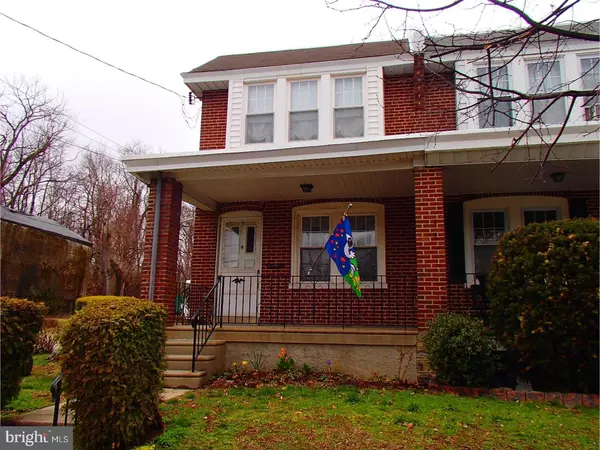Bought with Mariann Owens • RE/MAX 2000
For more information regarding the value of a property, please contact us for a free consultation.
460 DEARNLEY ST Philadelphia, PA 19128
Want to know what your home might be worth? Contact us for a FREE valuation!

Our team is ready to help you sell your home for the highest possible price ASAP
Key Details
Sold Price $185,000
Property Type Single Family Home
Sub Type Twin/Semi-Detached
Listing Status Sold
Purchase Type For Sale
Square Footage 1,440 sqft
Price per Sqft $128
Subdivision Roxborough
MLS Listing ID 1000337882
Sold Date 06/28/18
Style Colonial,Straight Thru
Bedrooms 3
Full Baths 1
HOA Y/N N
Abv Grd Liv Area 1,440
Year Built 1955
Annual Tax Amount $2,770
Tax Year 2018
Lot Size 1,526 Sqft
Acres 0.04
Lot Dimensions 17X90
Property Sub-Type Twin/Semi-Detached
Source TREND
Property Description
GRANDMOM'S HOUSE!! This Cute Brick Twin in Upper Roxborough offers an Open Front Porch, a New Main Bathroom on the second floor, High Ceilings, Wooden Floors, a Sweet Fenced-in Back Yard, a Newer Hot Water Heater, Vintage Kitchen & Breakfast room, a full unfinished basement with bilco doors, 3 Sunny Bedrooms, Low Taxes, Convenient to the #27 Bus, Trains in Manayunk, I76,476, Center City, Valley Green in Fairmount Park and Suburbia too. Refrigerator, washer & dryer combo stay.
Location
State PA
County Philadelphia
Area 19128 (19128)
Zoning RSA3
Rooms
Other Rooms Living Room, Dining Room, Primary Bedroom, Bedroom 2, Kitchen, Bedroom 1, Attic
Basement Full, Unfinished
Interior
Interior Features Ceiling Fan(s)
Hot Water Natural Gas
Heating Gas, Hot Water, Radiator
Cooling Wall Unit
Flooring Wood
Equipment Built-In Range
Fireplace N
Appliance Built-In Range
Heat Source Natural Gas
Laundry Main Floor
Exterior
Exterior Feature Porch(es)
Fence Other
Water Access N
Roof Type Flat,Shingle
Accessibility None
Porch Porch(es)
Garage N
Building
Lot Description Corner, Level, Front Yard, Rear Yard, SideYard(s)
Story 2
Foundation Stone
Sewer Public Sewer
Water Public
Architectural Style Colonial, Straight Thru
Level or Stories 2
Additional Building Above Grade
New Construction N
Schools
Elementary Schools Shawmont School
School District The School District Of Philadelphia
Others
Senior Community No
Tax ID 212374510
Ownership Fee Simple
Acceptable Financing Conventional, VA, FHA 203(k), FHA 203(b)
Listing Terms Conventional, VA, FHA 203(k), FHA 203(b)
Financing Conventional,VA,FHA 203(k),FHA 203(b)
Read Less




