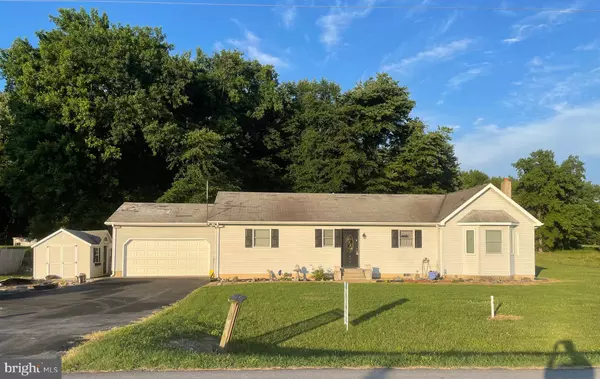Bought with Jeffrey Whitaker • Patterson-Schwartz-Middletown
For more information regarding the value of a property, please contact us for a free consultation.
652 YODER DR Hartly, DE 19953
Want to know what your home might be worth? Contact us for a FREE valuation!

Our team is ready to help you sell your home for the highest possible price ASAP
Key Details
Sold Price $195,000
Property Type Single Family Home
Sub Type Detached
Listing Status Sold
Purchase Type For Sale
Square Footage 1,534 sqft
Price per Sqft $127
Subdivision Hartly
MLS Listing ID DEKT2012178
Sold Date 02/28/23
Style Ranch/Rambler
Bedrooms 3
Full Baths 2
HOA Y/N N
Abv Grd Liv Area 1,534
Year Built 1989
Available Date 2022-07-14
Annual Tax Amount $1,199
Tax Year 2022
Lot Size 1.080 Acres
Acres 1.08
Lot Dimensions 231.02 x 150.00
Property Sub-Type Detached
Source BRIGHT
Property Description
INVESTOR ALERT! With a little love and TLC, this home is the perfect renovation project!
Featuring 3 bedrooms and 2 bathrooms, this home is situated on a large 1+ acre lot in the beautiful, quiet countryside of Hartly. There is plenty of storage space between the 2-car garage, extra shed and closets throughout. The possibilities are endless for this house! Home being sold AS-IS. Inspections for informational purposes only.
Location
State DE
County Kent
Area Capital (30802)
Zoning AR
Rooms
Main Level Bedrooms 3
Interior
Interior Features Primary Bath(s), Kitchen - Island, Ceiling Fan(s), Stove - Wood, Kitchen - Eat-In
Hot Water Electric
Heating Forced Air, Baseboard - Electric
Cooling Wall Unit
Flooring Fully Carpeted, Vinyl
Equipment Oven - Self Cleaning
Fireplace N
Appliance Oven - Self Cleaning
Heat Source Electric
Laundry Main Floor
Exterior
Exterior Feature Deck(s), Porch(es)
Parking Features Garage - Front Entry
Garage Spaces 2.0
Utilities Available Cable TV
Water Access N
Roof Type Pitched,Shingle
Accessibility None
Porch Deck(s), Porch(es)
Attached Garage 2
Total Parking Spaces 2
Garage Y
Building
Lot Description Front Yard, Rear Yard, SideYard(s)
Story 1
Foundation Block
Sewer On Site Septic
Water Well
Architectural Style Ranch/Rambler
Level or Stories 1
Additional Building Above Grade, Below Grade
Structure Type Cathedral Ceilings
New Construction N
Schools
High Schools Dover
School District Capital
Others
Senior Community No
Tax ID WD-00-07400-02-5200-000
Ownership Fee Simple
SqFt Source 1534
Acceptable Financing Cash, Conventional
Listing Terms Cash, Conventional
Financing Cash,Conventional
Special Listing Condition Standard
Read Less

GET MORE INFORMATION




