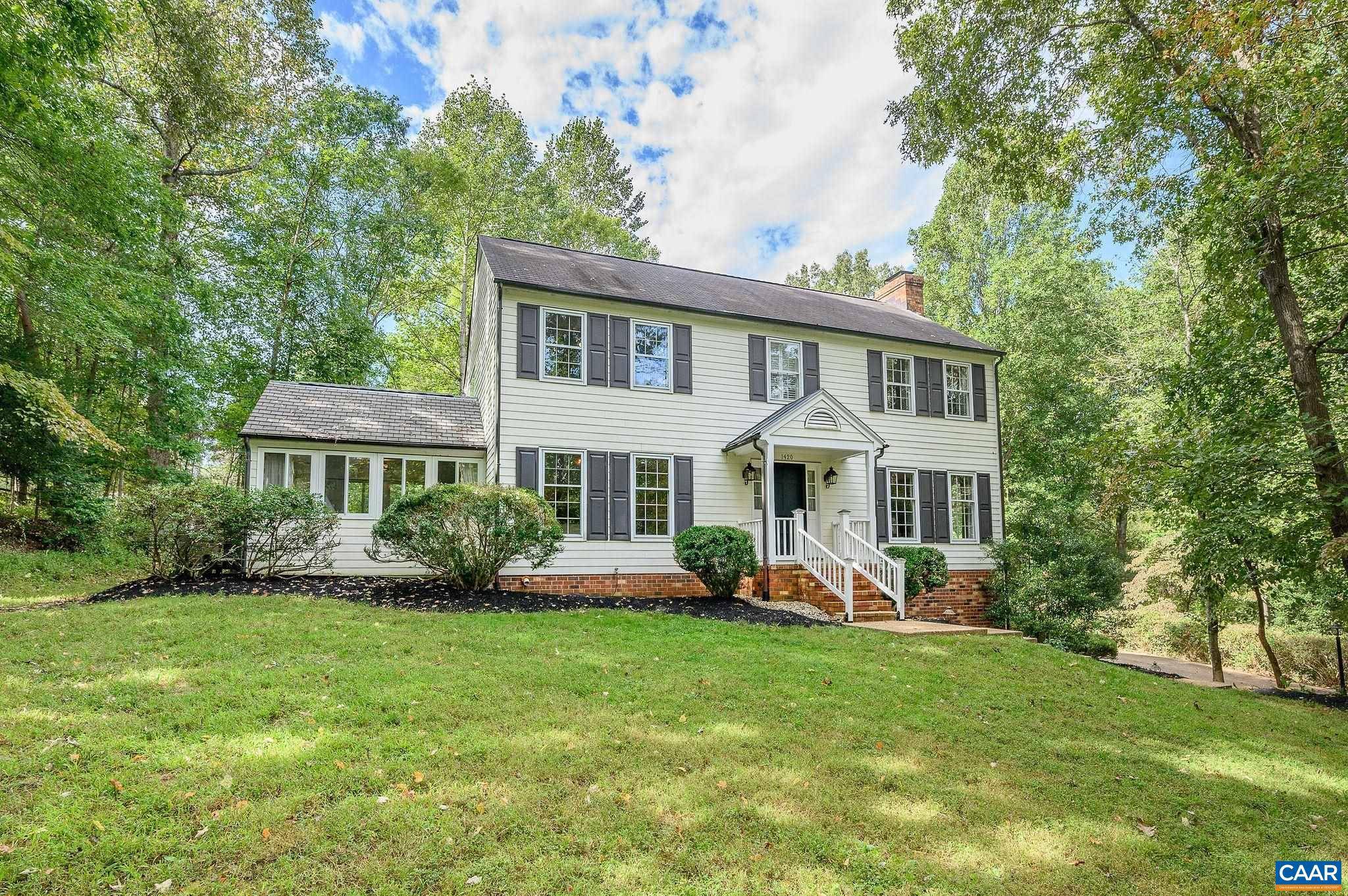Bought with ALEXANDRA THOMAS • LORING WOODRIFF REAL ESTATE ASSOCIATES
For more information regarding the value of a property, please contact us for a free consultation.
1420 PINEDALE RD Charlottesville, VA 22901
Want to know what your home might be worth? Contact us for a FREE valuation!

Our team is ready to help you sell your home for the highest possible price ASAP
Key Details
Sold Price $980,000
Property Type Single Family Home
Sub Type Detached
Listing Status Sold
Purchase Type For Sale
Square Footage 4,046 sqft
Price per Sqft $242
Subdivision Unknown
MLS Listing ID 638579
Sold Date 03/17/23
Style Traditional
Bedrooms 4
Full Baths 4
Half Baths 1
HOA Y/N N
Abv Grd Liv Area 3,266
Year Built 1980
Annual Tax Amount $7,011
Tax Year 2022
Lot Size 2.240 Acres
Acres 2.24
Property Sub-Type Detached
Source CAAR
Property Description
One of a kind home on a park-like lawn on a quiet cul de sac in sought-after Ivy. A wonderful balance of privacy & neighborhood living--this home is located on both a sunny yard & tucked away behind mature landscaping. With elements of traditional living (separate family rooms, optional formal dining, sunporch) and modern preferences (fantastic addition that provides the sought-after open floor plan, kitchen/dining/living combination). Special features include--hardwoods throughout entire 1st floor/primary wing, 2 wood burning fireplaces, bright kitchen, charming sun porch, 3 living rooms & 2 primary suites. Step out from the back addition to a charming aggregate covered back porch with porch swings to enjoy the truly private backyard oasis. Such a fabulous mix of formal landscaping while also embracing the natural surroundings. Built-in fire pit area, treehouse/play structure, winter pond views, and mature hardwood forest as far as the eye can see.,Painted Cabinets,Solid Surface Counter,Fireplace in Basement,Fireplace in Family Room
Location
State VA
County Albemarle
Zoning RA
Rooms
Other Rooms Living Room, Dining Room, Primary Bedroom, Family Room, Foyer, Study, Sun/Florida Room, Laundry, Primary Bathroom, Full Bath, Half Bath, Additional Bedroom
Basement Full, Heated, Interior Access, Outside Entrance, Partially Finished, Walkout Level, Windows
Interior
Interior Features Central Vacuum, Central Vacuum, Walk-in Closet(s), Breakfast Area, Kitchen - Island, Recessed Lighting, Primary Bath(s)
Heating Forced Air
Cooling Programmable Thermostat, Central A/C
Flooring Carpet, Ceramic Tile, Hardwood
Fireplaces Number 2
Fireplaces Type Wood
Equipment Dryer, Washer/Dryer Hookups Only, Washer, Dishwasher, Oven - Double, Microwave, Refrigerator, Cooktop
Fireplace Y
Appliance Dryer, Washer/Dryer Hookups Only, Washer, Dishwasher, Oven - Double, Microwave, Refrigerator, Cooktop
Heat Source Propane - Owned
Exterior
Parking Features Other, Garage - Side Entry, Basement Garage
View Water, Trees/Woods, Garden/Lawn
Roof Type Architectural Shingle
Accessibility None
Garage Y
Building
Lot Description Landscaping, Open, Partly Wooded, Secluded, Cul-de-sac
Story 3
Foundation Block
Sewer Septic Exists
Water Public
Architectural Style Traditional
Level or Stories 3
Additional Building Above Grade, Below Grade
New Construction N
Schools
Elementary Schools Meriwether Lewis
Middle Schools Henley
High Schools Western Albemarle
School District Albemarle County Public Schools
Others
Ownership Other
Special Listing Condition Standard
Read Less




