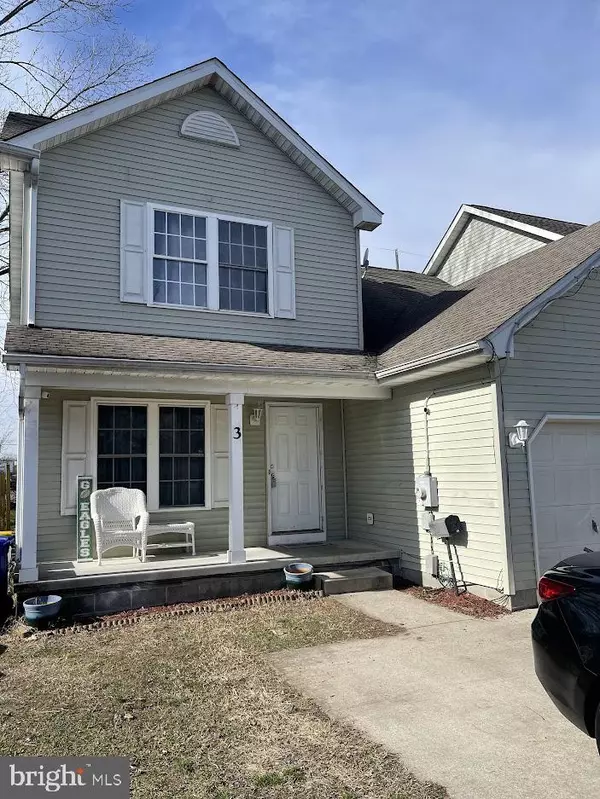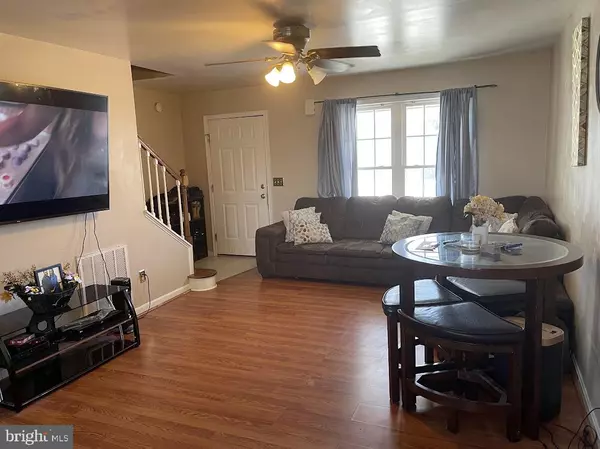Bought with Anthony L Lapinsky • Olson Realty
For more information regarding the value of a property, please contact us for a free consultation.
3 WARD ST Harrington, DE 19952
Want to know what your home might be worth? Contact us for a FREE valuation!

Our team is ready to help you sell your home for the highest possible price ASAP
Key Details
Sold Price $220,000
Property Type Single Family Home
Sub Type Twin/Semi-Detached
Listing Status Sold
Purchase Type For Sale
Square Footage 1,298 sqft
Price per Sqft $169
Subdivision Harrington
MLS Listing ID DEKT2016982
Sold Date 03/31/23
Style Contemporary
Bedrooms 3
Full Baths 2
Half Baths 1
HOA Y/N N
Abv Grd Liv Area 1,298
Year Built 2006
Annual Tax Amount $1,031
Tax Year 2022
Lot Size 4,255 Sqft
Acres 0.1
Lot Dimensions 35.50 x 115.00
Property Sub-Type Twin/Semi-Detached
Source BRIGHT
Property Description
WELCOME HOME! This well maintained 2 story townhome is ready NOW! Sellers offering a $5,000 credit to new buyer(s) to replace carpets ALONG with a ONE YEAR HOME WARRANTY! In the heart of Harrington, close to shopping, restaurants, and everything Harrington has to offer! Downstairs flooring recently replaced throughout, stainless steel appliances gently used, and washer and dryer only 1 year old! This home offers an open floorplan, very spacious with 3 bedrooms PLUS a BONUS room, which can be used as a 4th bedroom or an office, along with 2.5 baths. Don't miss out on this rare opportunity, schedule your tour and make your offer today!
Location
State DE
County Kent
Area Lake Forest (30804)
Zoning NA
Interior
Interior Features Attic, Carpet, Ceiling Fan(s), Combination Dining/Living, Dining Area, Primary Bath(s), Pantry, Recessed Lighting
Hot Water Electric
Heating Forced Air
Cooling Central A/C
Equipment Dishwasher, Dryer, Icemaker, Microwave, Oven/Range - Electric, Stainless Steel Appliances, Washer, Refrigerator
Furnishings No
Fireplace N
Appliance Dishwasher, Dryer, Icemaker, Microwave, Oven/Range - Electric, Stainless Steel Appliances, Washer, Refrigerator
Heat Source Natural Gas
Exterior
Exterior Feature Porch(es)
Parking Features Garage - Front Entry, Inside Access, Additional Storage Area
Garage Spaces 1.0
Utilities Available Water Available, Sewer Available, Phone Available, Electric Available, Cable TV
Water Access N
Roof Type Architectural Shingle
Accessibility 2+ Access Exits
Porch Porch(es)
Attached Garage 1
Total Parking Spaces 1
Garage Y
Building
Story 2
Foundation Block, Crawl Space
Sewer Public Sewer
Water Public
Architectural Style Contemporary
Level or Stories 2
Additional Building Above Grade, Below Grade
Structure Type Dry Wall
New Construction N
Schools
High Schools Lake Forest
School District Lake Forest
Others
Senior Community No
Tax ID MN-09-17908-04-1201-000
Ownership Fee Simple
SqFt Source 1298
Acceptable Financing Cash, Conventional, FHA, USDA, VA
Horse Property N
Listing Terms Cash, Conventional, FHA, USDA, VA
Financing Cash,Conventional,FHA,USDA,VA
Special Listing Condition Standard
Read Less

GET MORE INFORMATION




