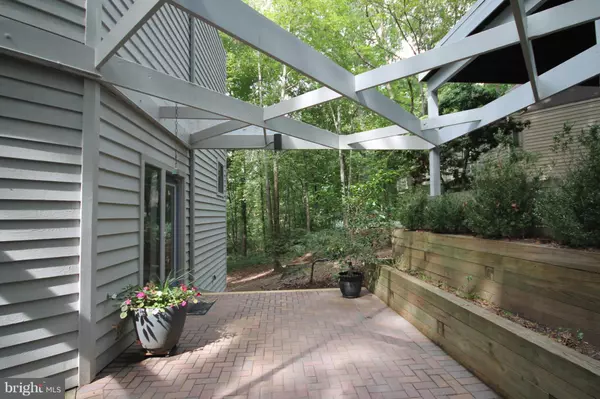Bought with Claudia L Wray • Pearson Smith Realty, LLC
For more information regarding the value of a property, please contact us for a free consultation.
2118 OWLS COVE LN Reston, VA 20191
Want to know what your home might be worth? Contact us for a FREE valuation!

Our team is ready to help you sell your home for the highest possible price ASAP
Key Details
Sold Price $699,930
Property Type Single Family Home
Sub Type Detached
Listing Status Sold
Purchase Type For Sale
Square Footage 3,012 sqft
Price per Sqft $232
Subdivision Reston
MLS Listing ID 1001789046
Sold Date 07/02/18
Style Contemporary
Bedrooms 3
Full Baths 2
Half Baths 1
HOA Fees $57/mo
HOA Y/N Y
Abv Grd Liv Area 2,212
Year Built 1981
Annual Tax Amount $9,044
Tax Year 2017
Lot Size 0.304 Acres
Acres 0.3
Property Sub-Type Detached
Source MRIS
Property Description
Stunning Contemporary Phase 1 (CP1) home near Lake Audubon in the heart of Reston! Extremely Well Maintained & Updated w/ Fresh Paint, New Hardwoods & Carpeting, Remodeled Master Bath, Gorgeous Sunlit Kitchen w/Granite Counters & Soaring Ceilings, Open Layout, Tons of Storage, Hot Tub, Surrounded by nature - Incredible Private Wooded Lot & Extensive Decking! Close to Schools & Silver Line Metro!
Location
State VA
County Fairfax
Zoning 372
Rooms
Other Rooms Living Room, Dining Room, Primary Bedroom, Bedroom 2, Bedroom 3, Kitchen, Game Room, Foyer, Breakfast Room, Study, Laundry, Storage Room
Basement Rear Entrance, Daylight, Full, Full, Heated, Walkout Level, Windows, Workshop
Interior
Interior Features Combination Dining/Living, Dining Area, Breakfast Area, Kitchen - Eat-In, Primary Bath(s), Upgraded Countertops, Laundry Chute, Window Treatments, Wet/Dry Bar, WhirlPool/HotTub, Wood Floors, Recessed Lighting, Floor Plan - Open, Floor Plan - Traditional
Hot Water Solar, Electric
Heating Heat Pump(s), Central, Programmable Thermostat, Humidifier, Electric Air Filter
Cooling Attic Fan, Ceiling Fan(s), Central A/C, Programmable Thermostat, Heat Pump(s)
Fireplaces Number 1
Fireplaces Type Mantel(s), Fireplace - Glass Doors
Equipment Dishwasher, Disposal, Dryer, Exhaust Fan, Extra Refrigerator/Freezer, Humidifier, Icemaker, Microwave, Oven - Single, Oven/Range - Electric, Refrigerator, Washer, Water Heater, Water Heater - Solar
Fireplace Y
Window Features Skylights,Double Pane
Appliance Dishwasher, Disposal, Dryer, Exhaust Fan, Extra Refrigerator/Freezer, Humidifier, Icemaker, Microwave, Oven - Single, Oven/Range - Electric, Refrigerator, Washer, Water Heater, Water Heater - Solar
Heat Source Electric
Exterior
Exterior Feature Balconies- Multiple, Deck(s), Patio(s), Roof
Parking Features Covered Parking
Garage Spaces 2.0
Carport Spaces 2
Community Features Alterations/Architectural Changes, Covenants, Building Restrictions, Fencing, Parking, RV/Boat/Trail
Utilities Available Cable TV Available
Amenities Available Basketball Courts, Baseball Field, Bike Trail, Common Grounds, Community Center, Exercise Room, Jog/Walk Path, Pool Mem Avail, Pool - Outdoor, Pool - Indoor, Recreational Center, Tennis Courts, Tot Lots/Playground, Swimming Pool, Lake, Pier/Dock, Water/Lake Privileges
Water Access N
View Trees/Woods
Accessibility None
Porch Balconies- Multiple, Deck(s), Patio(s), Roof
Total Parking Spaces 2
Garage N
Building
Lot Description Backs to Trees, Backs - Parkland, Landscaping, Premium, Partly Wooded, Trees/Wooded, Private
Story 3+
Above Ground Finished SqFt 2212
Sewer Public Sewer
Water Public
Architectural Style Contemporary
Level or Stories 3+
Additional Building Above Grade, Below Grade
Structure Type 9'+ Ceilings,Cathedral Ceilings
New Construction N
Schools
School District Fairfax County Public Schools
Others
HOA Fee Include Pool(s),Recreation Facility,Management,Common Area Maintenance,Pier/Dock Maintenance,Reserve Funds
Senior Community No
Tax ID 27-1-7-1-10
Ownership Fee Simple
SqFt Source 3012
Security Features Smoke Detector
Special Listing Condition Standard
Read Less

GET MORE INFORMATION




