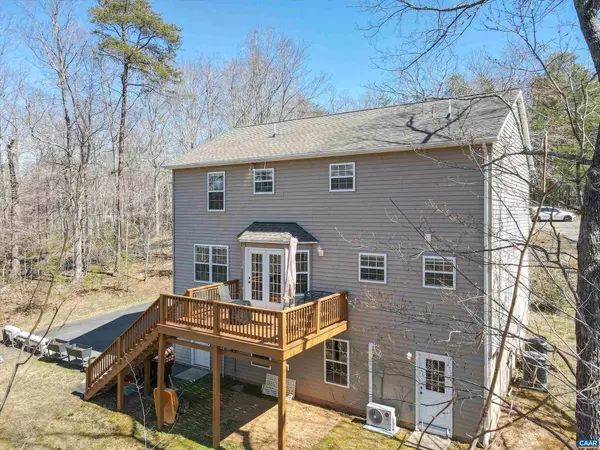Bought with RUTH GUSS • RE/MAX REALTY SPECIALISTS-CHARLOTTESVILLE
For more information regarding the value of a property, please contact us for a free consultation.
20 CHICKASAW PL Palmyra, VA 22963
Want to know what your home might be worth? Contact us for a FREE valuation!

Our team is ready to help you sell your home for the highest possible price ASAP
Key Details
Sold Price $406,000
Property Type Single Family Home
Sub Type Detached
Listing Status Sold
Purchase Type For Sale
Square Footage 2,661 sqft
Price per Sqft $152
Subdivision Lake Monticello
MLS Listing ID 639685
Sold Date 05/12/23
Style Colonial
Bedrooms 4
Full Baths 2
Half Baths 2
Condo Fees $800
HOA Y/N Y
Abv Grd Liv Area 2,256
Year Built 2004
Annual Tax Amount $3,055
Tax Year 2022
Lot Size 0.580 Acres
Acres 0.58
Property Sub-Type Detached
Source CAAR
Property Description
This gorgeous colonial home, with more than half an acre, is located on a quite cul-de-sac the Cherokee section of Lake Monticello and features a paved driveway with an attached 2 car garage and a large welcoming front porch. An updated kitchen by Casey Eves Design flows into a sunny eat-in area and opens up to family room with a gas fireplace. With beautiful hardwood floors throughout the main living level, this home has both a formal dining room and living room. The back deck is perfect for entertaining and overlooks a private backyard. Upstairs are four spacious bedrooms with new carpet and two full bathrooms featuring dual sinks. The large master bedroom has a walk-in closet with customized cabinets. Downstairs is a completed basement which could be used as a study, workout room, etc.,Granite Counter,Painted Cabinets,Fireplace in Family Room
Location
State VA
County Fluvanna
Zoning R-4
Rooms
Other Rooms Living Room, Dining Room, Primary Bedroom, Kitchen, Family Room, Foyer, Breakfast Room, Laundry, Bonus Room, Primary Bathroom, Full Bath, Half Bath, Additional Bedroom
Basement Fully Finished, Walkout Level, Windows
Interior
Interior Features Walk-in Closet(s), WhirlPool/HotTub, Breakfast Area, Kitchen - Eat-In, Pantry, Recessed Lighting
Heating Central
Cooling Central A/C
Flooring Carpet, Wood
Fireplaces Number 1
Fireplaces Type Gas/Propane, Fireplace - Glass Doors
Equipment Washer/Dryer Hookups Only, Dishwasher, Disposal, Oven/Range - Electric, Microwave, Refrigerator
Fireplace Y
Appliance Washer/Dryer Hookups Only, Dishwasher, Disposal, Oven/Range - Electric, Microwave, Refrigerator
Heat Source Electric
Exterior
Parking Features Garage - Side Entry, Basement Garage
Amenities Available Basketball Courts, Beach, Boat Ramp, Club House, Golf Club, Lake, Picnic Area, Tot Lots/Playground, Swimming Pool, Tennis Courts
Roof Type Architectural Shingle
Accessibility None
Garage Y
Building
Lot Description Private, Secluded
Story 2
Foundation Block
Sewer Public Sewer
Water Public
Architectural Style Colonial
Level or Stories 2
Additional Building Above Grade, Below Grade
New Construction N
Schools
Elementary Schools Central
Middle Schools Fluvanna
High Schools Fluvanna
School District Fluvanna County Public Schools
Others
Ownership Other
Special Listing Condition Standard
Read Less




