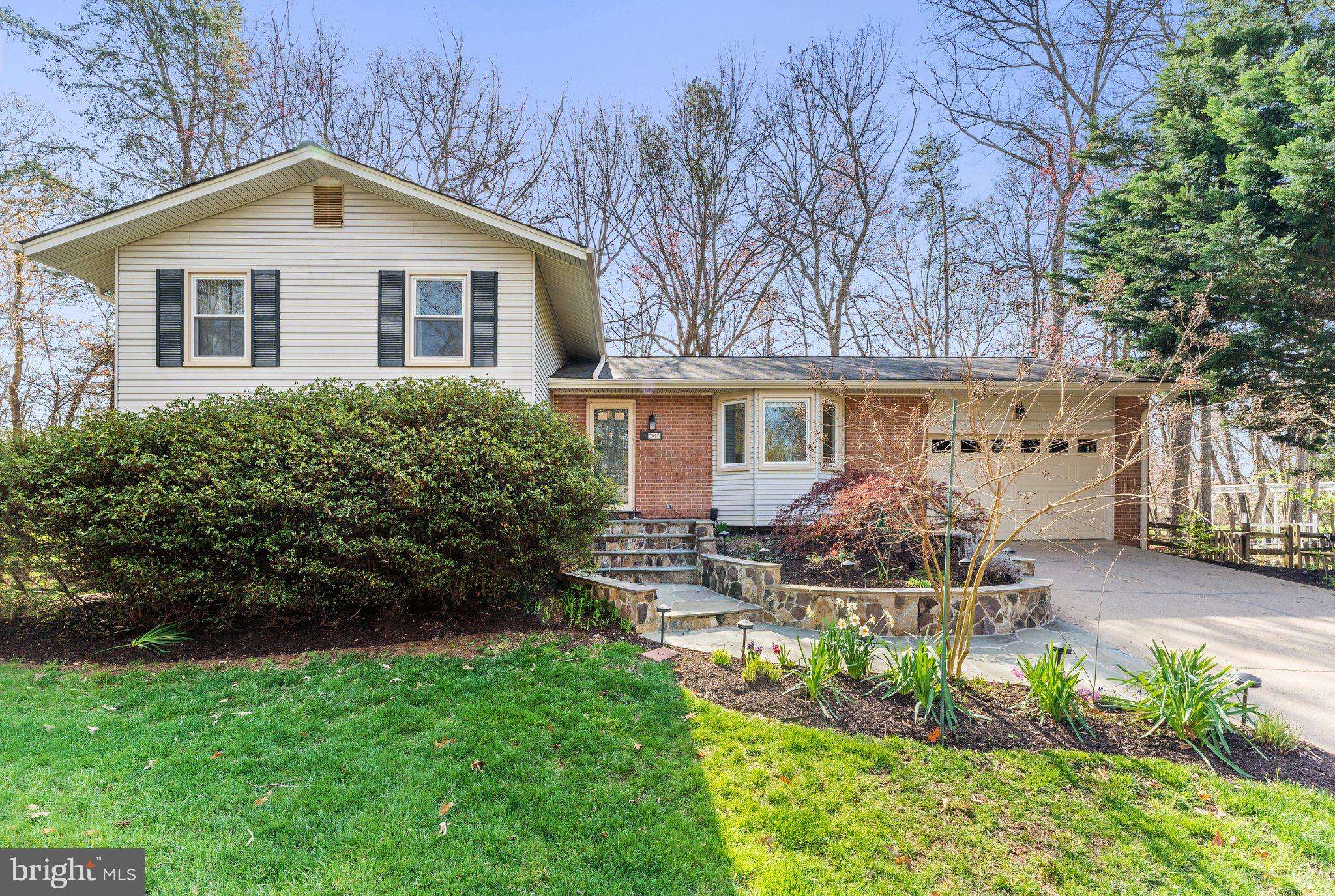Bought with Vera Danilova • Tatyana Baytler
For more information regarding the value of a property, please contact us for a free consultation.
2467 FREETOWN DR Reston, VA 20191
Want to know what your home might be worth? Contact us for a FREE valuation!

Our team is ready to help you sell your home for the highest possible price ASAP
Key Details
Sold Price $760,000
Property Type Single Family Home
Sub Type Detached
Listing Status Sold
Purchase Type For Sale
Square Footage 2,454 sqft
Price per Sqft $309
Subdivision Reston
MLS Listing ID VAFX2119692
Sold Date 05/12/23
Style Split Level
Bedrooms 4
Full Baths 3
HOA Fees $64/mo
HOA Y/N Y
Abv Grd Liv Area 1,434
Year Built 1978
Available Date 2023-04-07
Annual Tax Amount $7,957
Tax Year 2023
Lot Size 0.365 Acres
Acres 0.37
Property Sub-Type Detached
Source BRIGHT
Property Description
*COMING SOON* 4 Level Split Level home with 4 Bedrooms in sought after location! Minutes to the Metro Station, Reston Town Center, and within walking distance to shopping and dining! Main level features a Foyer, Living Room, Dining Area, and spacious Kitchen with breakfast nook and newly finished Butler's Pantry. Upper level has 3 Bedrooms and 2 Baths including the Primary Owner Suite with attached private bath. Lower Level One features a Family Room with brick wood burning fireplace and wet bar, the 4th Bedroom and Full Bath. Lower Level 2 features a bonus Great Room with TONS of storage closets! Walk out to the rear fenced yard with plenty of space to entertain including the large deck , patio, and custom hardscape with the perfect nook for a firepit all surrounded with beautiful mature landscape. There is a 1 car attached garage with workshop, and large driveway. Truly a unique home ready to make your own!
Location
State VA
County Fairfax
Zoning 370
Rooms
Other Rooms Living Room, Dining Room, Primary Bedroom, Bedroom 2, Bedroom 3, Bedroom 4, Kitchen, Family Room, Foyer, Great Room, Bathroom 2, Bathroom 3, Primary Bathroom
Basement Daylight, Full, Fully Finished, Heated, Improved, Interior Access, Outside Entrance, Rear Entrance, Walkout Level
Interior
Interior Features Breakfast Area, Built-Ins, Butlers Pantry, Ceiling Fan(s), Crown Moldings, Dining Area, Floor Plan - Traditional, Kitchen - Eat-In, Kitchen - Table Space, Pantry, Primary Bath(s), Stall Shower, Tub Shower, Wainscotting, Wet/Dry Bar, Wood Floors
Hot Water Electric
Heating Heat Pump(s)
Cooling Central A/C, Ceiling Fan(s)
Flooring Ceramic Tile, Hardwood, Laminate Plank, Luxury Vinyl Plank, Vinyl
Fireplaces Number 1
Fireplaces Type Brick, Wood
Equipment Dishwasher, Disposal, Exhaust Fan, Icemaker, Oven/Range - Electric, Refrigerator, Washer
Fireplace Y
Appliance Dishwasher, Disposal, Exhaust Fan, Icemaker, Oven/Range - Electric, Refrigerator, Washer
Heat Source Electric
Laundry Has Laundry
Exterior
Exterior Feature Deck(s), Patio(s)
Parking Features Garage - Front Entry, Garage Door Opener, Inside Access
Garage Spaces 1.0
Fence Rear
Amenities Available Basketball Courts, Bike Trail, Common Grounds, Boat Ramp, Jog/Walk Path, Lake, Non-Lake Recreational Area, Picnic Area, Pool - Outdoor, Pool Mem Avail, Soccer Field, Tennis Courts, Tot Lots/Playground
Water Access N
Roof Type Shingle
Accessibility None
Porch Deck(s), Patio(s)
Attached Garage 1
Total Parking Spaces 1
Garage Y
Building
Lot Description Landscaping
Story 4
Foundation Other
Sewer Public Sewer
Water Public
Architectural Style Split Level
Level or Stories 4
Additional Building Above Grade, Below Grade
New Construction N
Schools
Elementary Schools Dogwood
Middle Schools Hughes
High Schools South Lakes
School District Fairfax County Public Schools
Others
HOA Fee Include Insurance,Management,Pool(s),Reserve Funds
Senior Community No
Tax ID 0263 12010005
Ownership Fee Simple
SqFt Source Assessor
Special Listing Condition Standard
Read Less




