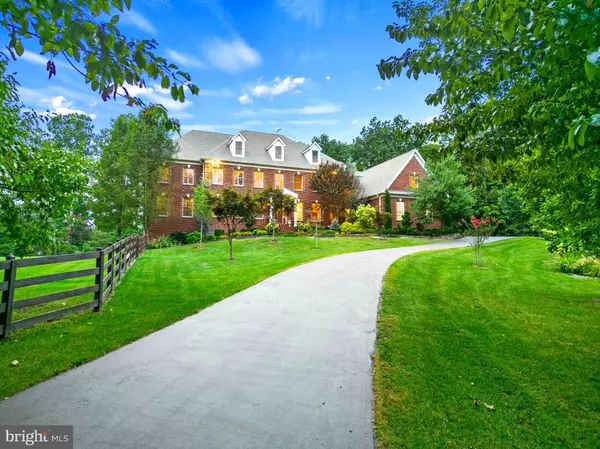Bought with Dana S Elam • Pearson Smith Realty, LLC
For more information regarding the value of a property, please contact us for a free consultation.
40715 NEWTON PL Leesburg, VA 20175
Want to know what your home might be worth? Contact us for a FREE valuation!

Our team is ready to help you sell your home for the highest possible price ASAP
Key Details
Sold Price $1,660,000
Property Type Single Family Home
Sub Type Detached
Listing Status Sold
Purchase Type For Sale
Square Footage 8,706 sqft
Price per Sqft $190
Subdivision Barclay Woods
MLS Listing ID VALO2046382
Sold Date 06/02/23
Style Colonial
Bedrooms 6
Full Baths 4
Half Baths 2
HOA Fees $120/mo
HOA Y/N Y
Abv Grd Liv Area 6,406
Year Built 2004
Available Date 2023-03-28
Annual Tax Amount $14,759
Tax Year 2023
Lot Size 3.000 Acres
Acres 3.0
Property Sub-Type Detached
Source BRIGHT
Property Description
Welcome home to this fantastic property in the sought-after Leesburg enclave of Barclay Woods. This custom 4 sided all brick beauty was built by Creighton Enterprises Custom Homes and is exactly what you have been looking for. This stunning property is beautifully sited on 3 private acres and has almost 9,000 sq ft of finished living space and close to 11,000 sq ft all together . This is the perfect home for multi generational living as the lower level has its own kitchen, bedroom apartment ,1.5 baths, theatre room, 2nd fireplace and private laundry. The upper level consists of 5 amply sized bedrooms, one of which is the primary bedroom with its own sitting room and EnSuite bath. This level is where you will find the convenient laundry room, 4 additional bedrooms, new plush carpet and approx 1,500 sq ft of unfinished storage space. The main level features a private office with deck access, sunken living room with fireplace , open kitchen concept, large walk in pantry ,formal living and dining space along with custom woodworking built ins. There is a 3 stop elevator for easy movement throughout the home. The 4 car garage with volume ceiling are perfect for the car enthusiast or collector. Don't forget the generator and 5th garage/shed, trex deck and lower patio .Lots of trees and planting make this property pop in the Spring . Schedule to come by for a look. Located just a short drive to downtown Leesburg, wineries ,One Loudoun/Brambleton Town Center. Terrific access to commuter routes (Dulles Greenway, Dulles Toll Road, Routes 50/7/28) and minutes to Dulles Airport.
Location
State VA
County Loudoun
Zoning RESIDENTAIL
Rooms
Other Rooms Living Room, Dining Room, Primary Bedroom, Sitting Room, Bedroom 2, Bedroom 3, Bedroom 4, Bedroom 5, Kitchen, Game Room, Family Room, Library, Foyer, Breakfast Room, Bedroom 1, Study, Exercise Room, Great Room, In-Law/auPair/Suite, Laundry, Mud Room, Other, Solarium, Storage Room, Utility Room, Attic, Screened Porch
Basement Connecting Stairway, Rear Entrance, Daylight, Full, Full, Fully Finished, Heated, Improved, Outside Entrance, Walkout Level, Windows, Shelving, Sump Pump, Other
Interior
Interior Features 2nd Kitchen, Breakfast Area, Butlers Pantry, Family Room Off Kitchen, Kitchen - Gourmet, Combination Kitchen/Living, Kitchen - Island, Kitchen - Table Space, Dining Area, Primary Bath(s), Chair Railings, Crown Moldings, Double/Dual Staircase, Window Treatments, Elevator, Upgraded Countertops, Wainscotting, Wood Floors, Floor Plan - Open
Hot Water 60+ Gallon Tank, Bottled Gas
Cooling Central A/C, Programmable Thermostat, Zoned
Flooring Fully Carpeted, Ceramic Tile, Wood
Fireplaces Number 2
Fireplaces Type Mantel(s)
Equipment Dishwasher, Disposal, Dryer, Exhaust Fan, Instant Hot Water, Oven - Double, Oven - Self Cleaning, Oven - Wall, Range Hood, Refrigerator, Washer, Freezer, Cooktop
Fireplace Y
Window Features Double Pane
Appliance Dishwasher, Disposal, Dryer, Exhaust Fan, Instant Hot Water, Oven - Double, Oven - Self Cleaning, Oven - Wall, Range Hood, Refrigerator, Washer, Freezer, Cooktop
Heat Source Propane - Leased
Laundry Upper Floor, Has Laundry
Exterior
Exterior Feature Deck(s), Patio(s), Screened
Parking Features Garage - Side Entry, Garage Door Opener, Additional Storage Area
Garage Spaces 8.0
Fence Board
Water Access N
View Trees/Woods
Roof Type Shingle
Accessibility Elevator, Grab Bars Mod
Porch Deck(s), Patio(s), Screened
Road Frontage City/County
Attached Garage 4
Total Parking Spaces 8
Garage Y
Building
Lot Description Backs to Trees, Cleared, Front Yard, No Thru Street, Private, Rear Yard
Story 3
Foundation Concrete Perimeter
Sewer Gravity Sept Fld
Water Well
Architectural Style Colonial
Level or Stories 3
Additional Building Above Grade, Below Grade
Structure Type 9'+ Ceilings,Dry Wall,High,Tray Ceilings
New Construction N
Schools
Elementary Schools Sycolin Creek
Middle Schools Brambleton
High Schools Independence
School District Loudoun County Public Schools
Others
Senior Community No
Tax ID 280162671000
Ownership Fee Simple
SqFt Source Assessor
Security Features Fire Detection System,Monitored,Motion Detectors,Carbon Monoxide Detector(s),Smoke Detector,Security System
Acceptable Financing Conventional, Cash, Bank Portfolio, Private, VA, FHA
Listing Terms Conventional, Cash, Bank Portfolio, Private, VA, FHA
Financing Conventional,Cash,Bank Portfolio,Private,VA,FHA
Special Listing Condition Standard
Read Less




