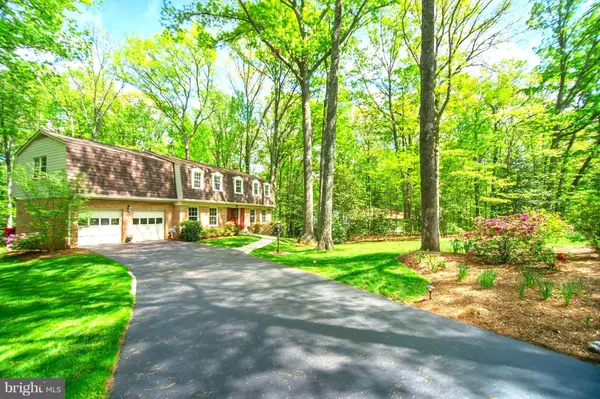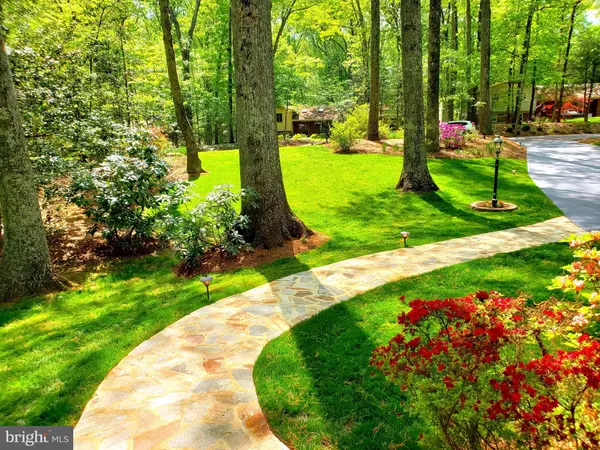Bought with Betsy Madden • Samson Properties
For more information regarding the value of a property, please contact us for a free consultation.
2419 BLACK CAP LN Reston, VA 20191
Want to know what your home might be worth? Contact us for a FREE valuation!

Our team is ready to help you sell your home for the highest possible price ASAP
Key Details
Sold Price $799,990
Property Type Single Family Home
Sub Type Detached
Listing Status Sold
Purchase Type For Sale
Square Footage 3,510 sqft
Price per Sqft $227
Subdivision Reston
MLS Listing ID 1000446020
Sold Date 07/02/18
Style Colonial
Bedrooms 5
Full Baths 3
Half Baths 1
HOA Fees $56/ann
HOA Y/N Y
Abv Grd Liv Area 2,738
Year Built 1969
Available Date 2018-05-17
Annual Tax Amount $7,976
Tax Year 2017
Lot Size 0.544 Acres
Acres 0.54
Property Sub-Type Detached
Source MRIS
Property Description
Spacious 5 bedroom home on over a 1/2 acre wooded lot. Every room has been updated, incl: custom screen porch w/ vaulted tongue & groove cedar ceiling overlooking serene yard backing to parkland that can't be developed & walking paths WOW! White kitchen cabs, granite, 5 large bedrooms, finished walk/out to stone patio. Newer HVAC, roof, too many upgrades to list! See HomeJab video tour. OPEN SUN
Location
State VA
County Fairfax
Zoning 370
Rooms
Other Rooms Living Room, Primary Bedroom, Bedroom 2, Bedroom 3, Bedroom 4, Bedroom 5, Kitchen, Game Room, Family Room
Basement Outside Entrance, Fully Finished
Interior
Interior Features Kitchen - Table Space, Kitchen - Eat-In, Upgraded Countertops, Crown Moldings, Window Treatments, Primary Bath(s), Wainscotting, WhirlPool/HotTub, Wood Floors, Recessed Lighting, Floor Plan - Traditional
Hot Water Natural Gas
Heating Forced Air
Cooling Central A/C
Fireplaces Number 2
Fireplaces Type Gas/Propane, Mantel(s)
Equipment Dishwasher, Cooktop, Disposal, Icemaker, Microwave, Oven - Double, Refrigerator
Fireplace Y
Window Features Skylights,Vinyl Clad
Appliance Dishwasher, Cooktop, Disposal, Icemaker, Microwave, Oven - Double, Refrigerator
Heat Source Natural Gas
Exterior
Exterior Feature Deck(s), Patio(s), Screened
Garage Spaces 2.0
Community Features Alterations/Architectural Changes, Rec Equip, RV/Boat/Trail
Amenities Available Tot Lots/Playground, Tennis Courts, Swimming Pool, Pool - Outdoor
Water Access N
View Trees/Woods
Roof Type Asphalt
Accessibility None
Porch Deck(s), Patio(s), Screened
Attached Garage 2
Total Parking Spaces 2
Garage Y
Building
Lot Description Cul-de-sac, Backs to Trees, Backs - Parkland, Landscaping, Premium, Private
Story 3+
Above Ground Finished SqFt 2738
Sewer Public Septic
Water Public
Architectural Style Colonial
Level or Stories 3+
Additional Building Above Grade, Below Grade
New Construction N
Others
HOA Fee Include Pool(s),Recreation Facility
Senior Community No
Tax ID 26-4-3- -41
Ownership Fee Simple
SqFt Source 3510
Special Listing Condition Standard
Read Less

GET MORE INFORMATION




